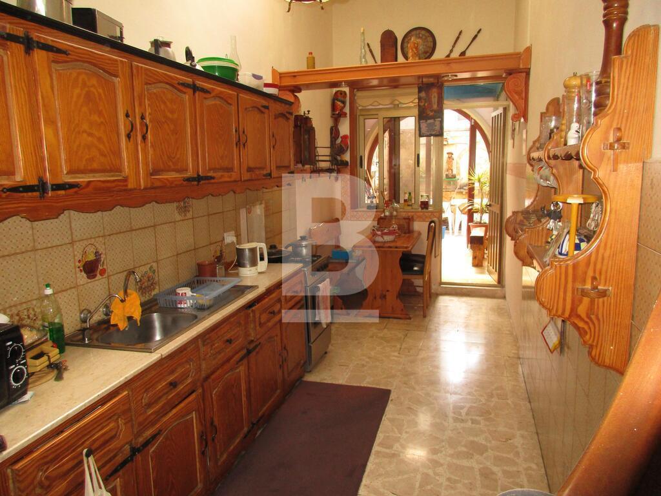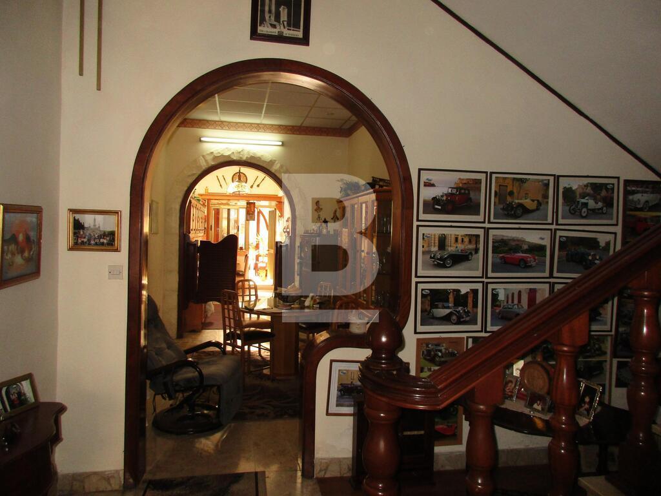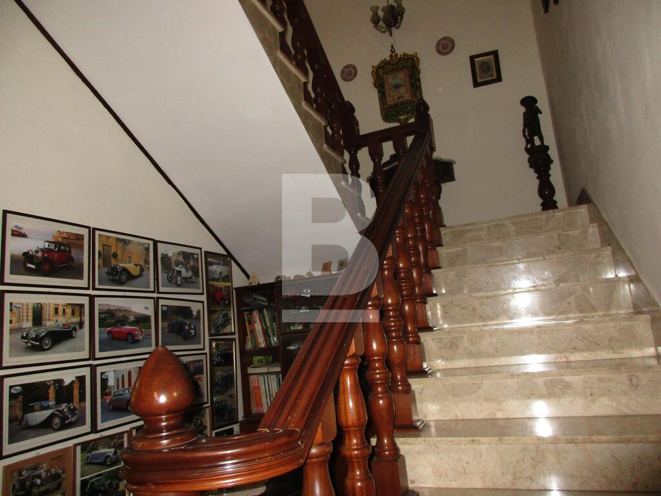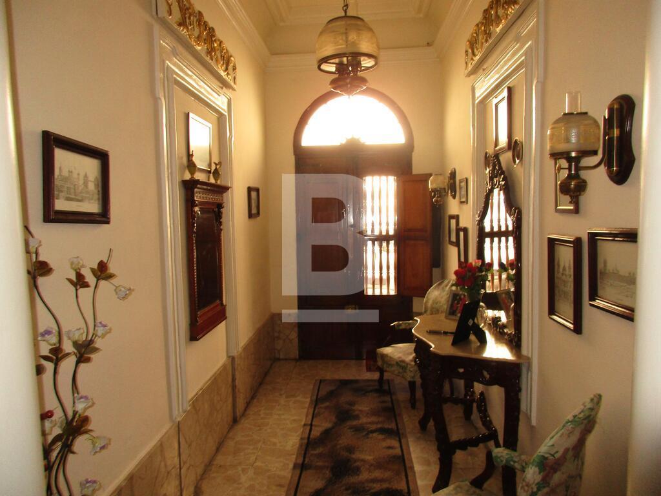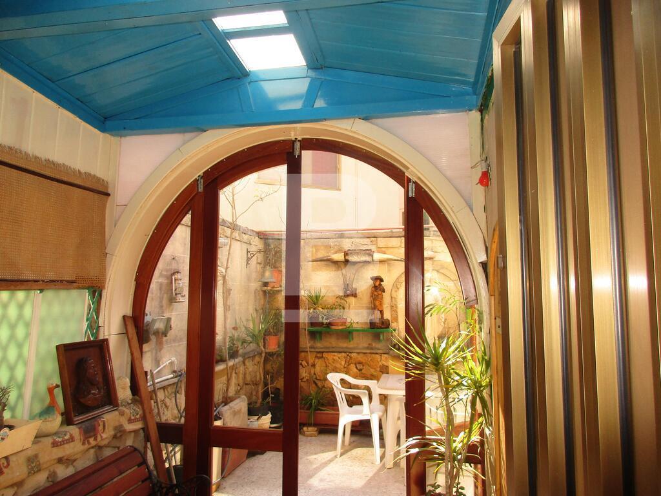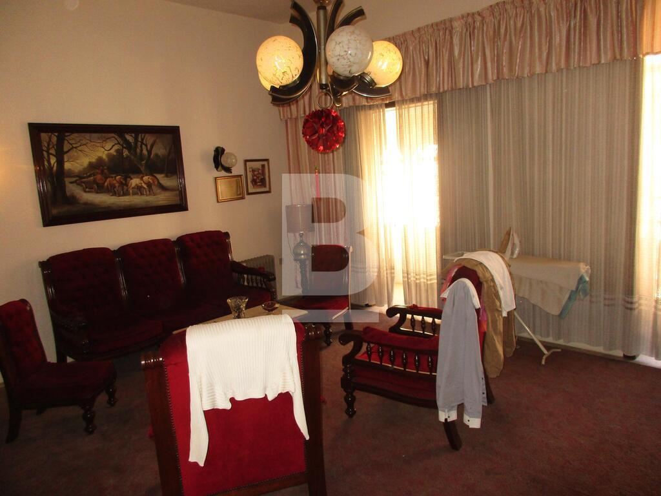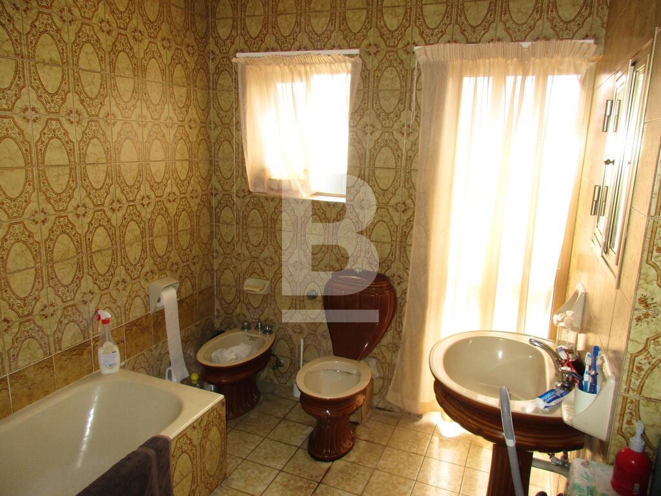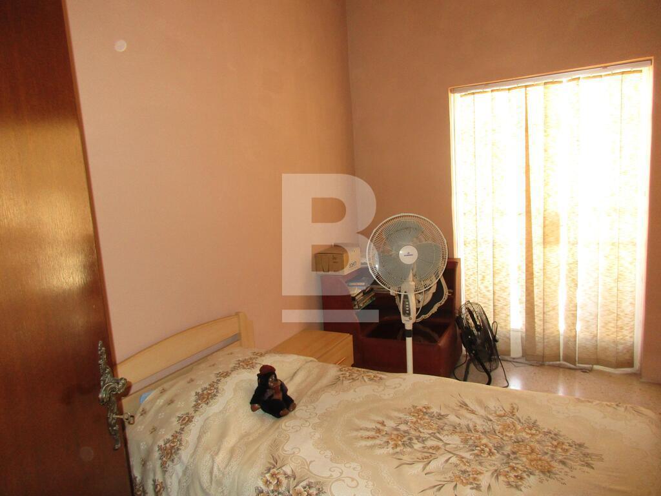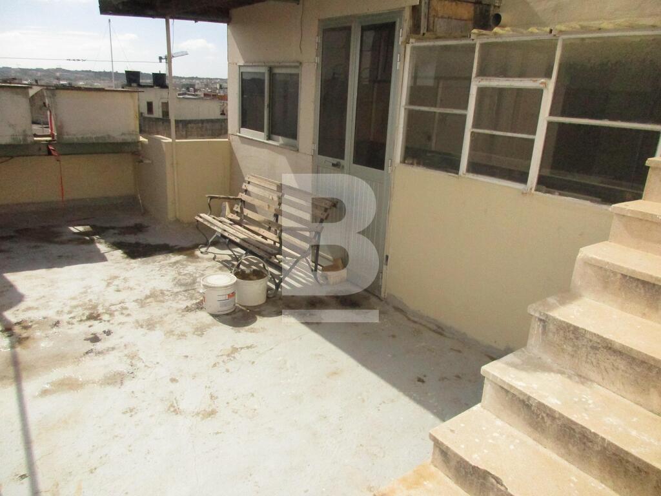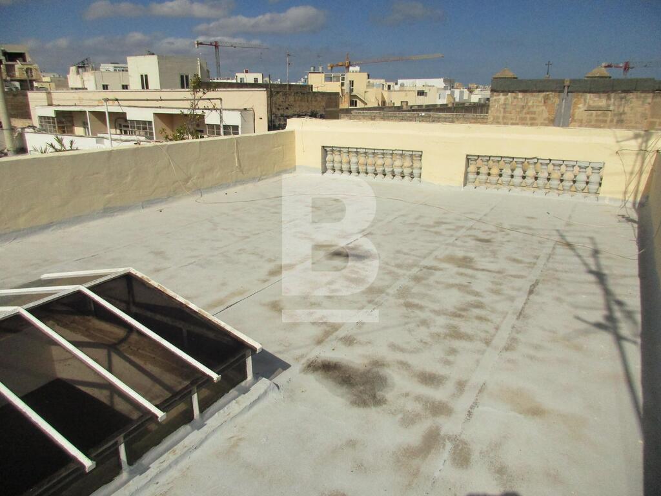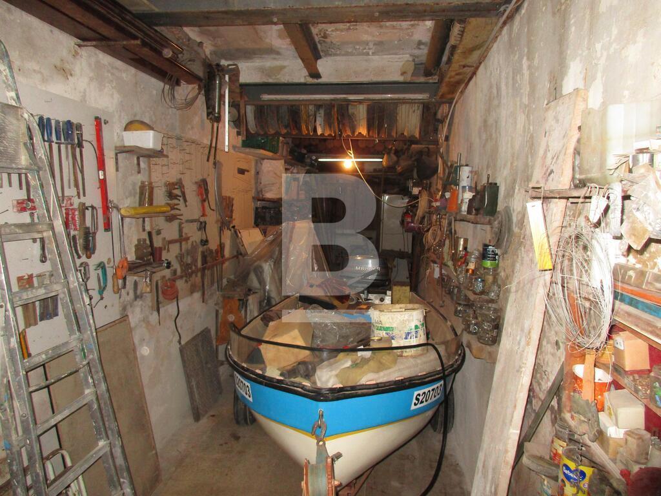Property Description
Terraced house located on a prominent main road having an entrance hall, kitchen and back yard on the ground floor, first floor large sitting room with a front balcony and a main bedroom with en - suite facilities, on the second floor one finds a further two bedrooms and a bathroom as well as a terrace which can be developed further as well as a roof with can also be developed with a receded floor. A three to five car garage having two entrances further enhance this property.
Details
Locality
Disclaimer
The information contained in this website is for general information purposes only. While we endeavour to keep the information up to date and correct, we make no representations or warranties of any kind, about the accuracy, reliability or availability with respect to the website or the information, products, or services contained on the website for any purpose.








