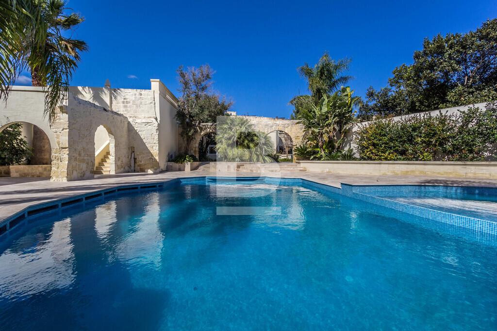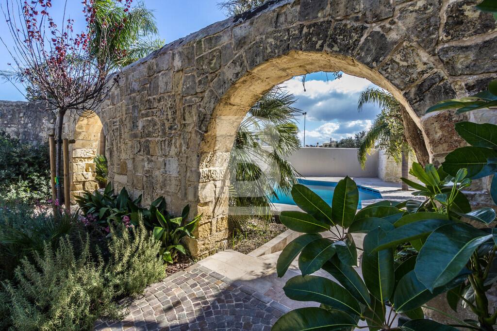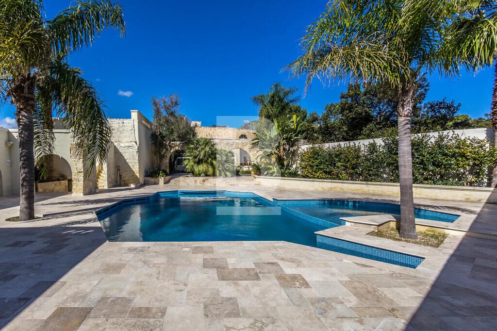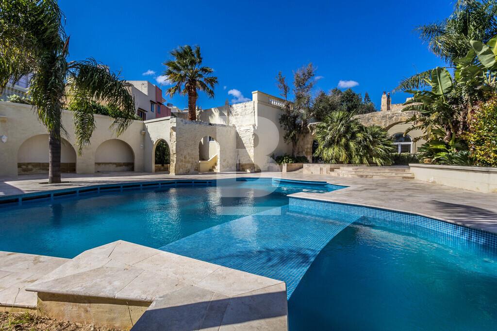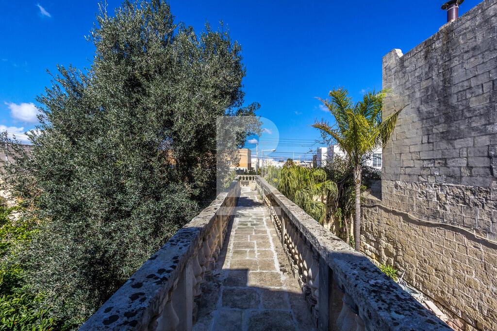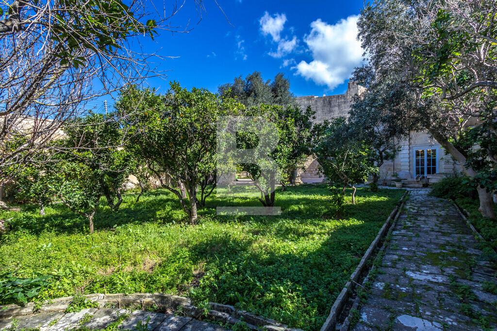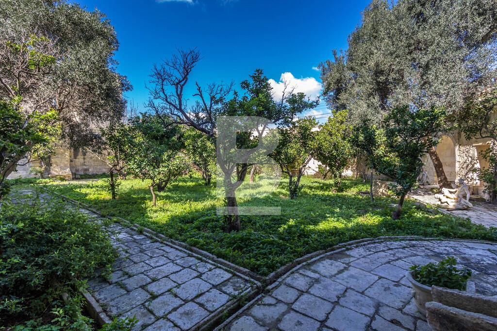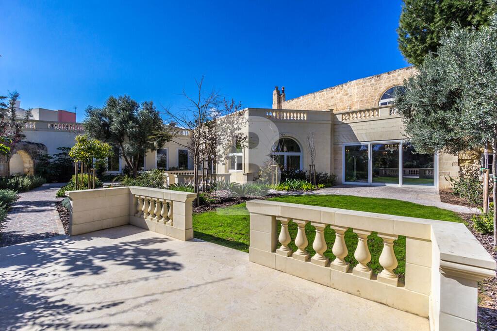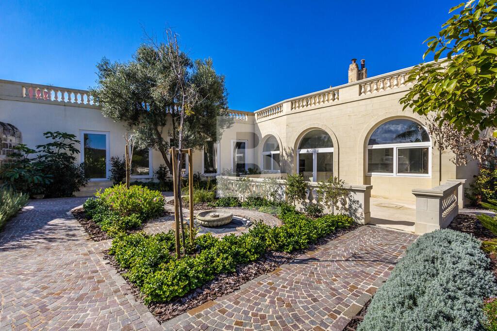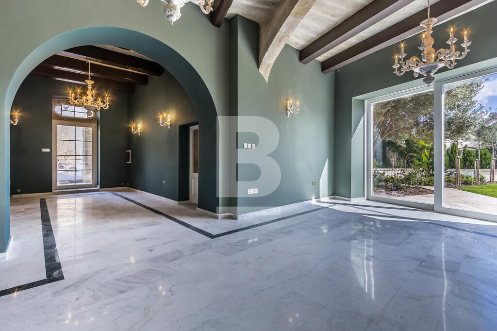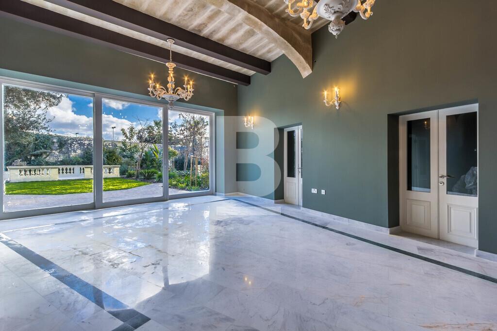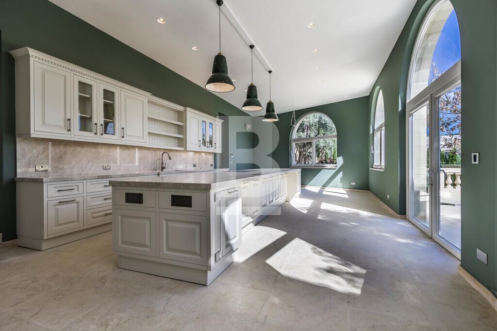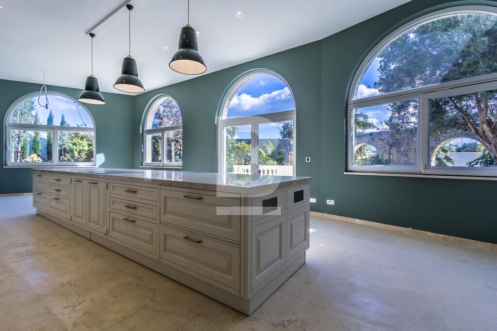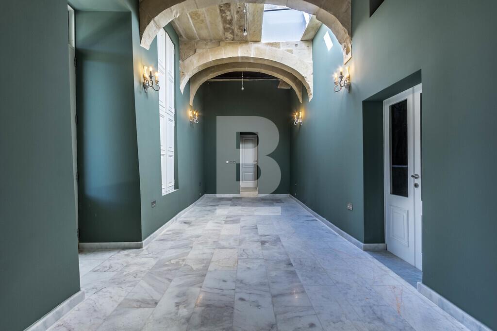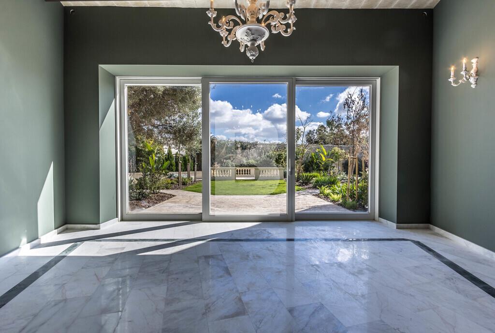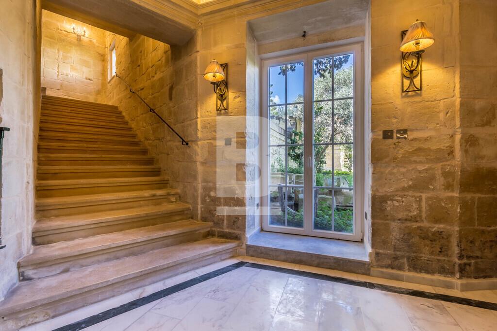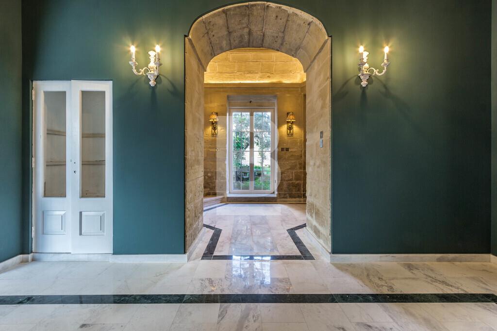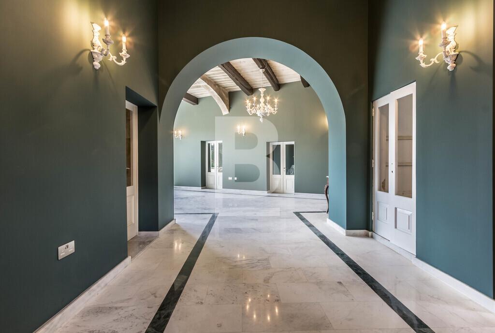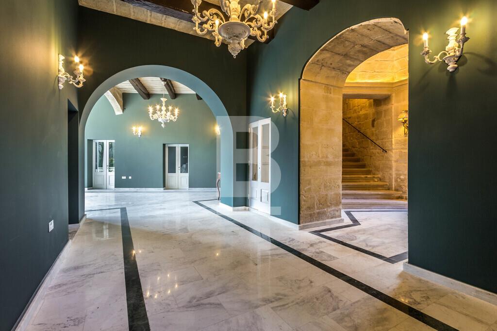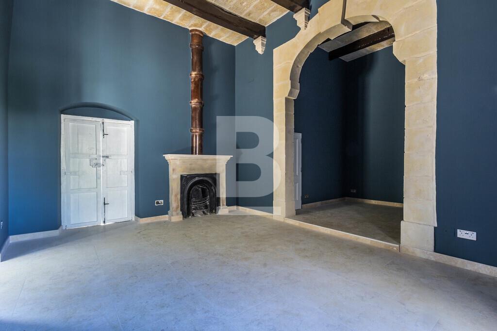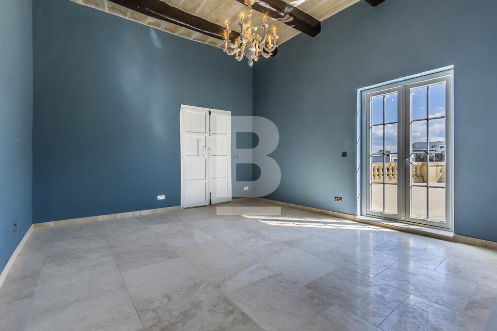Property Description
Magnificent and just restored to its former splendour. Secluded 17th Century nobleman’s hunting lodge sprawling over 2300 sqm in the heart of Lija. The property is fully detached and set back from the street to give a high degree of privacy and security. Entry to the grounds is from a private lane through a magnificent arched forged metal gate, an impressive passage bordered by a citrus grove with encircling paths leads to the 750 sqm villa where accommodation includes: a welcoming entrance hall, a magnificent (140 sqm) formal lounge with views of the garden from its floor-to-ceiling doors, informal lounge, 8 metre long dining room connected to the 65 square metre custom designed kitchen also with large apertures walking out to a large shaded terrace. 5 bedrooms with seven bathrooms and two studies. A separate guest house with two more bedrooms and private courtyard.
The 1600 sqm garden adorned with several original stone artefacts has now been modelled by an internationally acclaimed designer on the theme of a lush French garden, it includes a fountain, statues, irrigation troughs, gazebo, lawn, covered and planted passages with mature trees plus many fragrant plants and flowers. 3 wells and a greenhouse compliment this space. The large pool has a separate Jacuzzi, a pool kitchen, bathroom, barbeque area, covered lounge and dining area.
This stunning heritage residence luxuriously modernized to the highest possible specifications to respect its historical roots and to include all contemporary comforts. It is a truly unique home but can also be operated as an exclusive boutique hotel of the highest calibre.
Details
Locality
Disclaimer
The information contained in this website is for general information purposes only. While we endeavour to keep the information up to date and correct, we make no representations or warranties of any kind, about the accuracy, reliability or availability with respect to the website or the information, products, or services contained on the website for any purpose.








