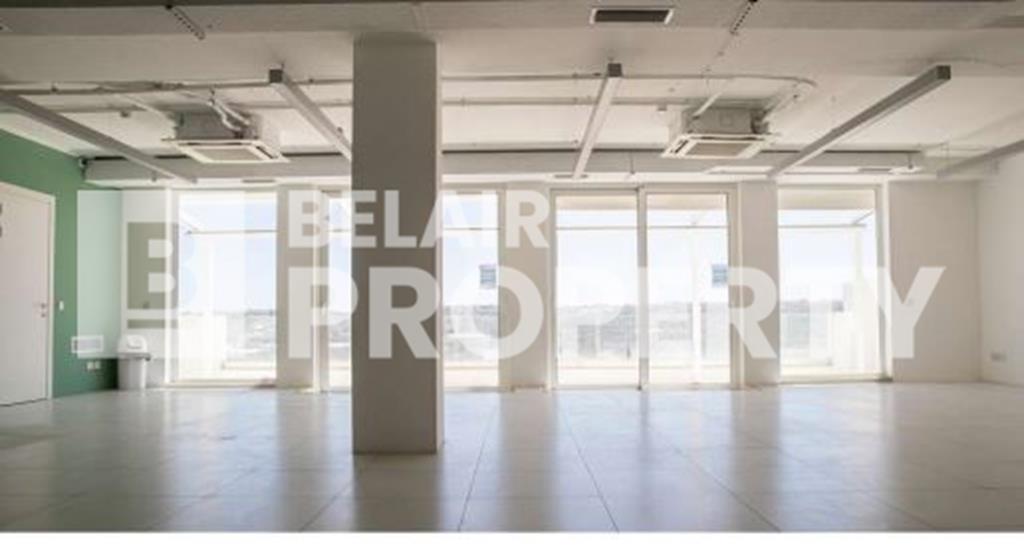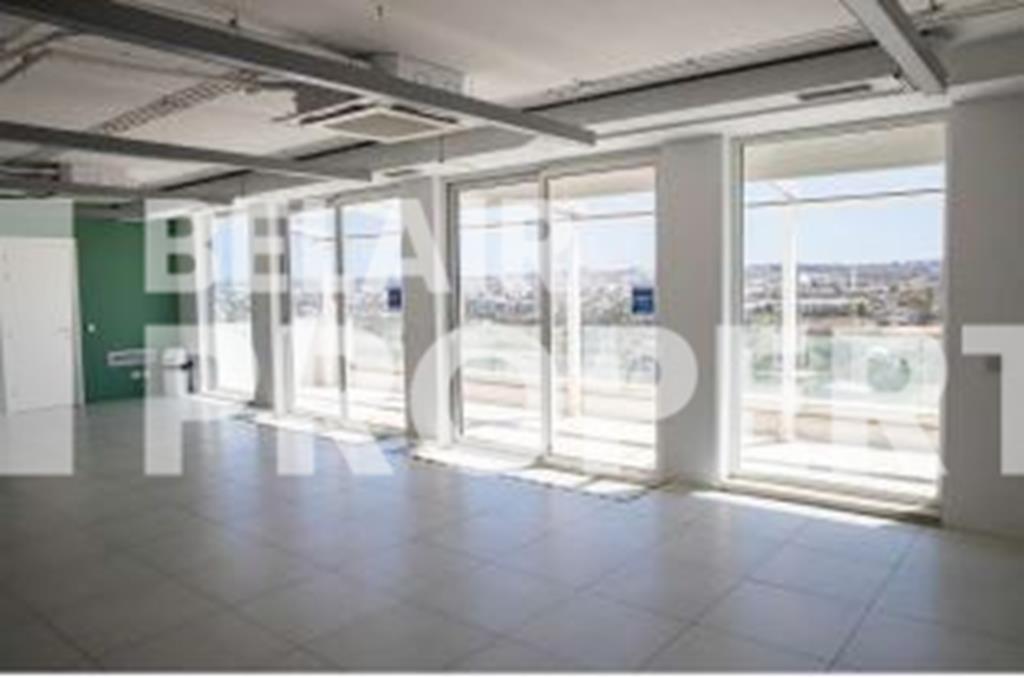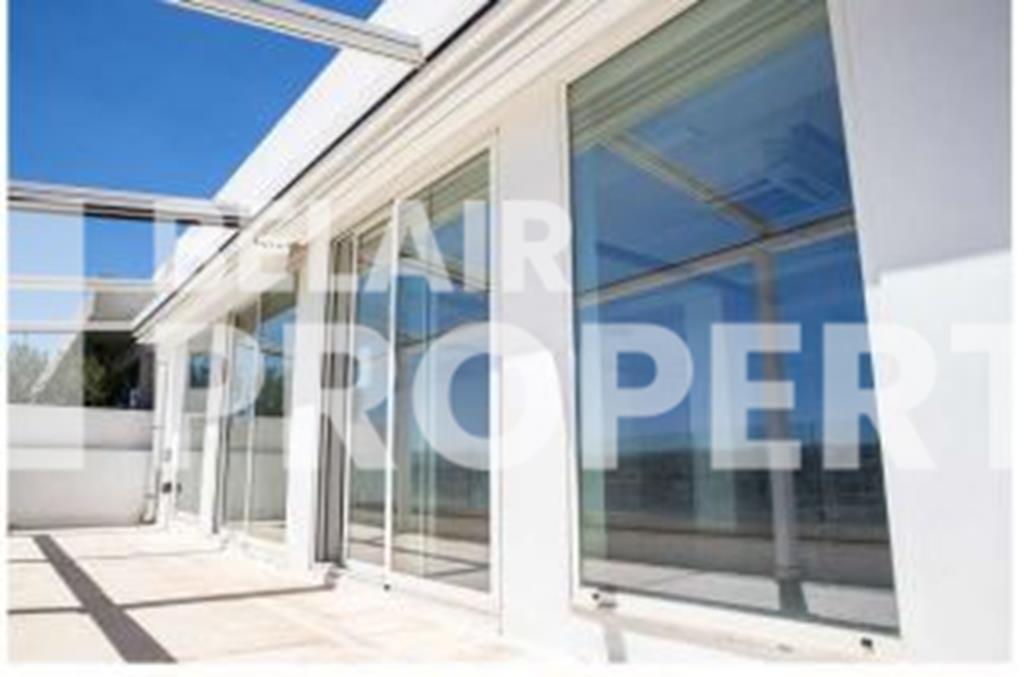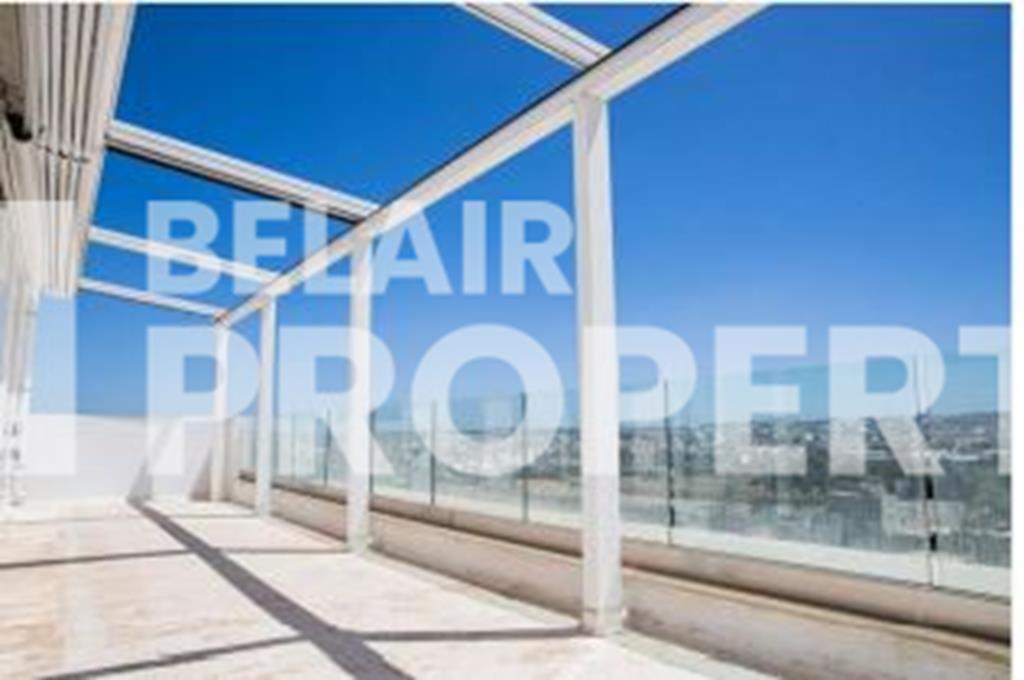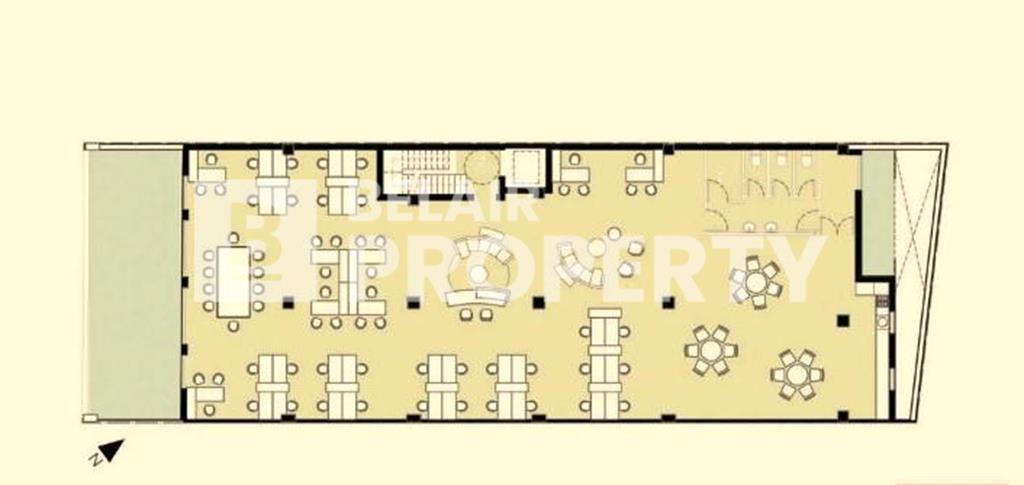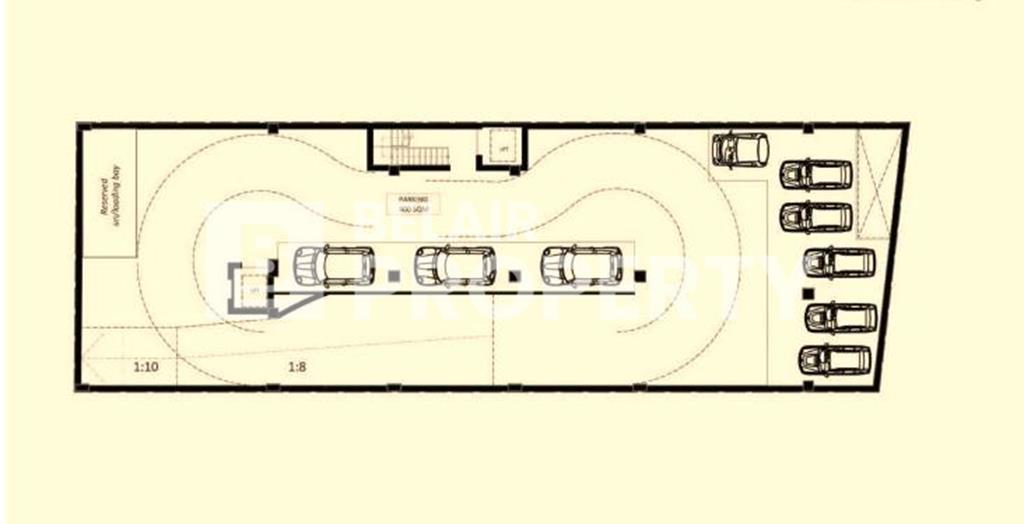Property Description
Offered for rental is this office with an open plan layout comprising of 327m sq internal space and over 47m sq terrace, and with a dedicated parking level for 9cars in the heart of the Central Business District, on the main Mriehel Bypass with unobstructed views. Highly finished with raised flooring for discreet cabling with porcelain Gres tiles and double glazing, this recent addition to the portfolio makes a smart office for a company seeking a central location, close to the airport and serviced by major roads
Details
Locality
Disclaimer
The information contained in this website is for general information purposes only. While we endeavour to keep the information up to date and correct, we make no representations or warranties of any kind, about the accuracy, reliability or availability with respect to the website or the information, products, or services contained on the website for any purpose.








