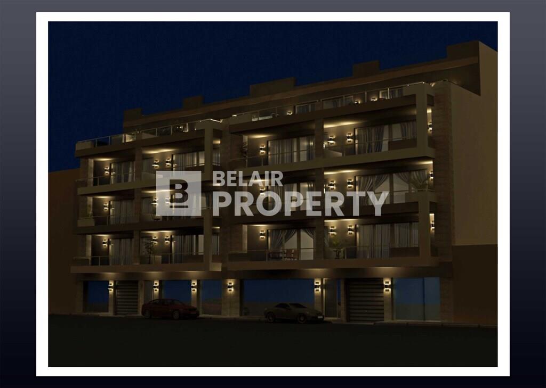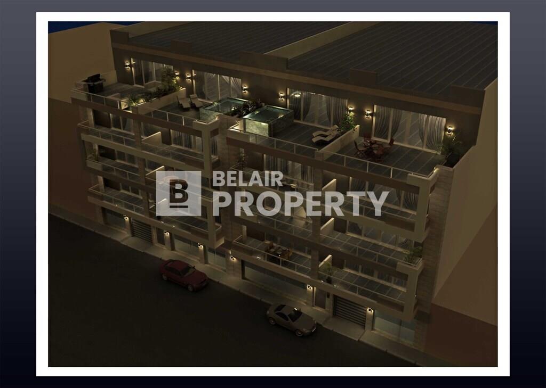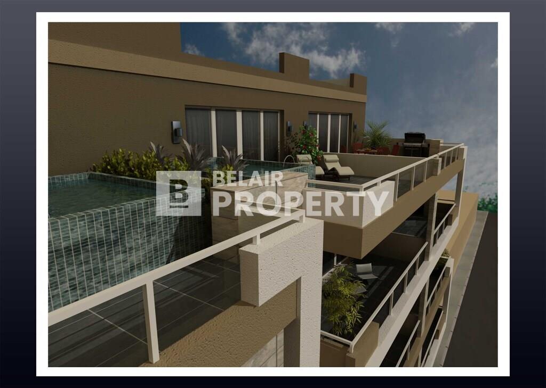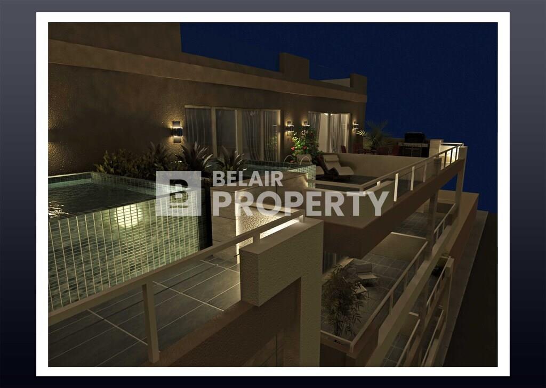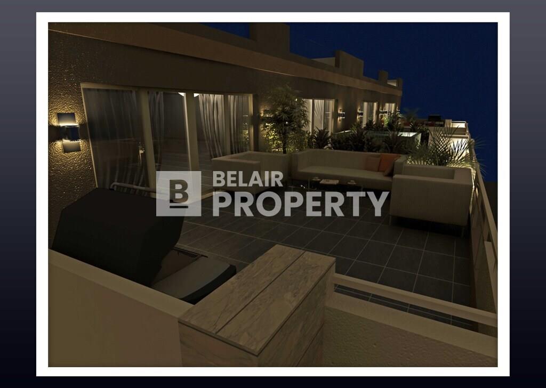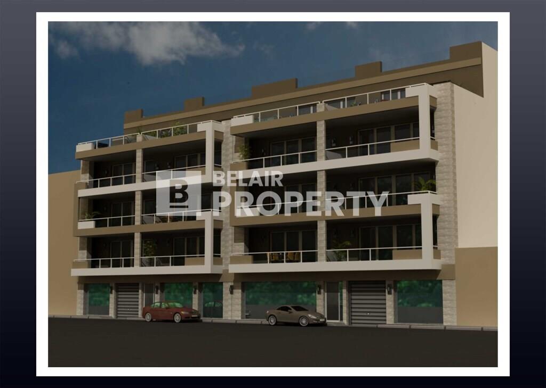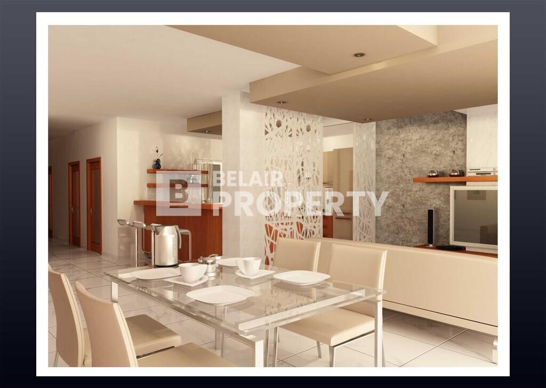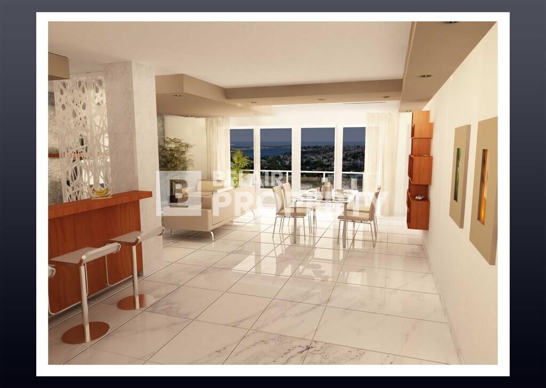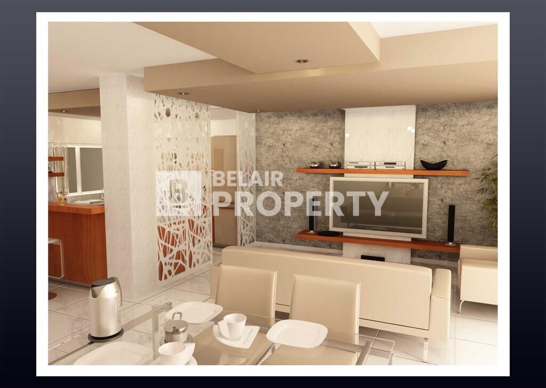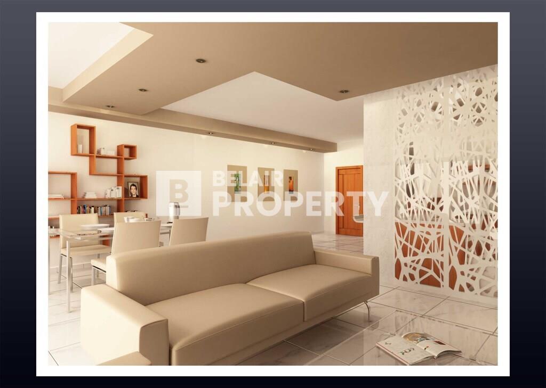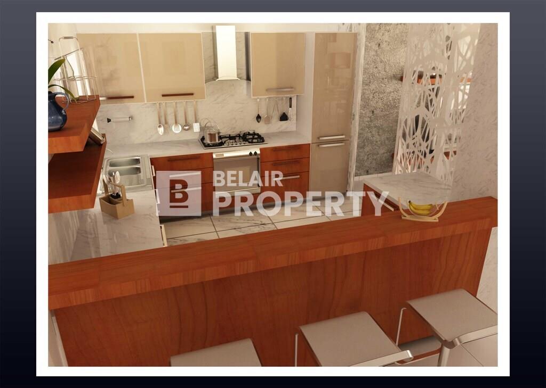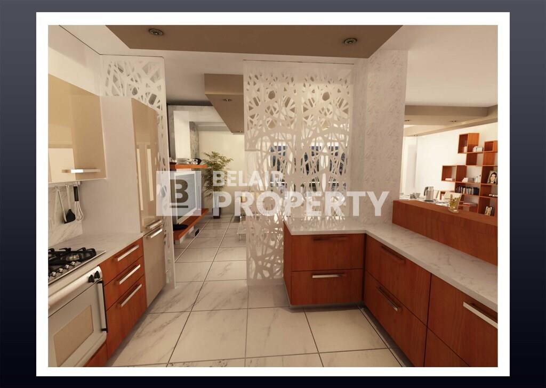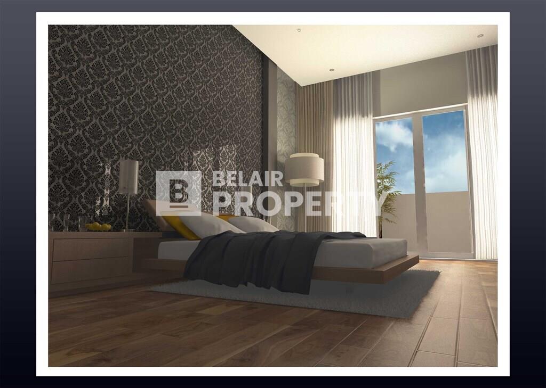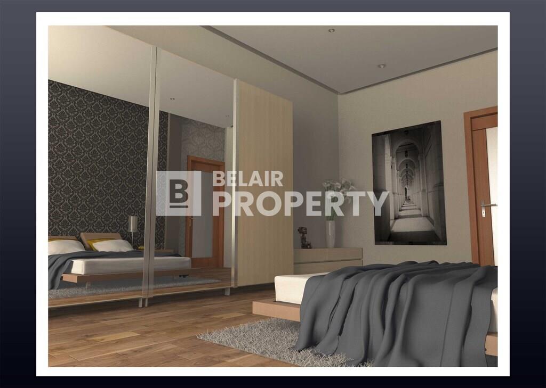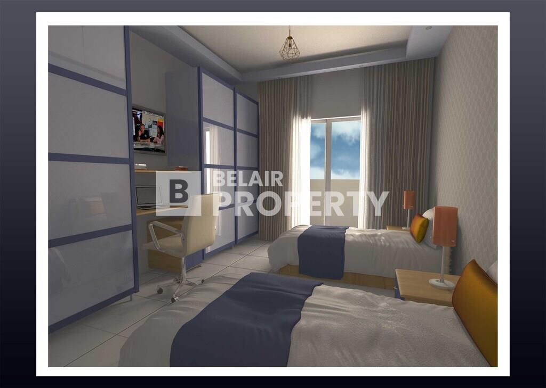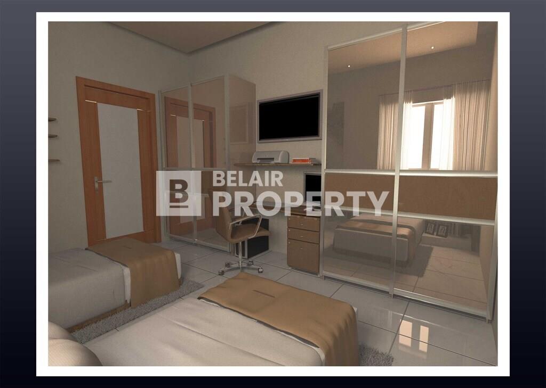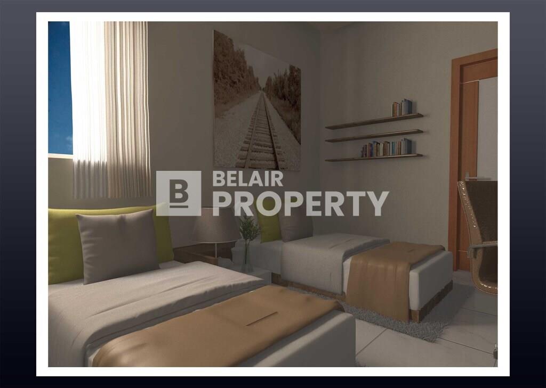Property Description
A 3 bedroom PENTHOUSE situated on the fourth floor measuring approximately 168sqm, currently offered on plan at pre-construction prices. Layout consists of open plan living/dining/kitchen leading to front terrace ideal for entertaining enjoying open views, 3 double bedrooms (main having en-suite facilities), bathroom and back terrace. Property will be finished to high specifications inclusive of bathrooms and internal doors and being completed by June 2021.
Details
Locality
Disclaimer
The information contained in this website is for general information purposes only. While we endeavour to keep the information up to date and correct, we make no representations or warranties of any kind, about the accuracy, reliability or availability with respect to the website or the information, products, or services contained on the website for any purpose.








