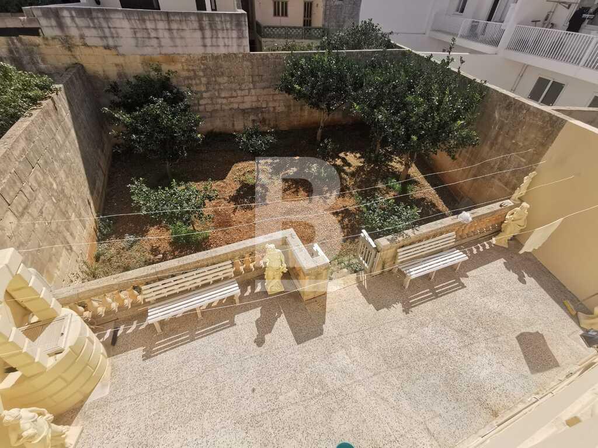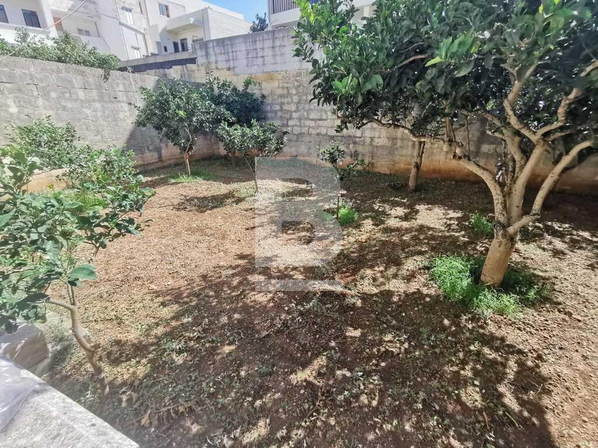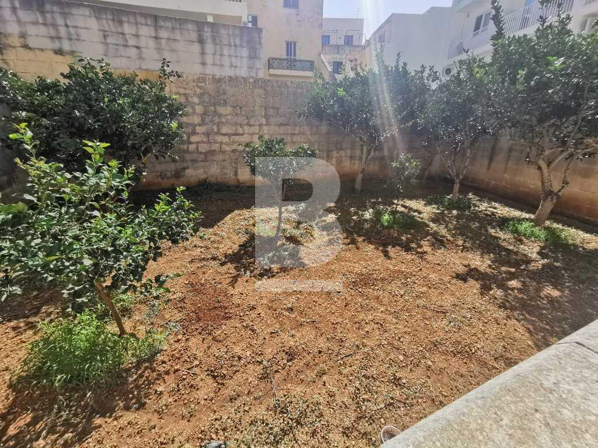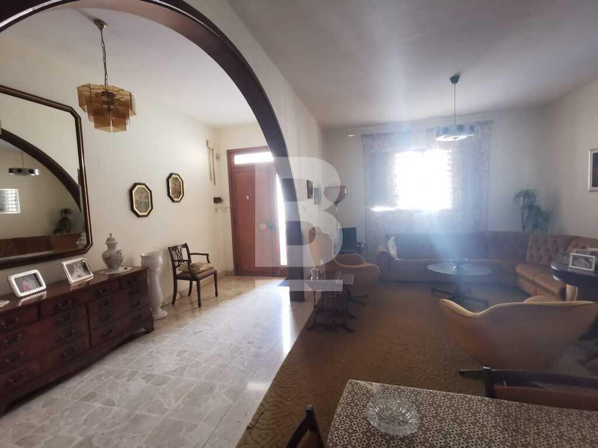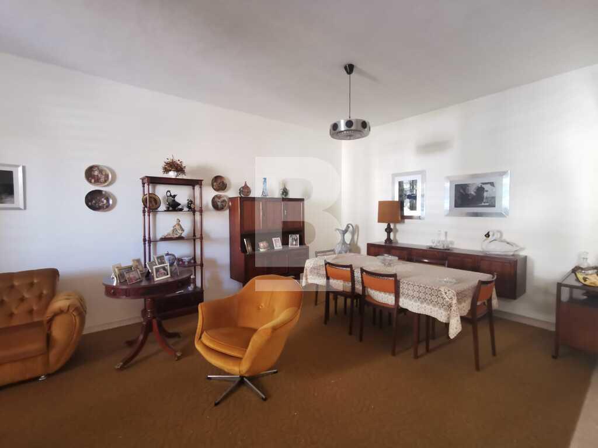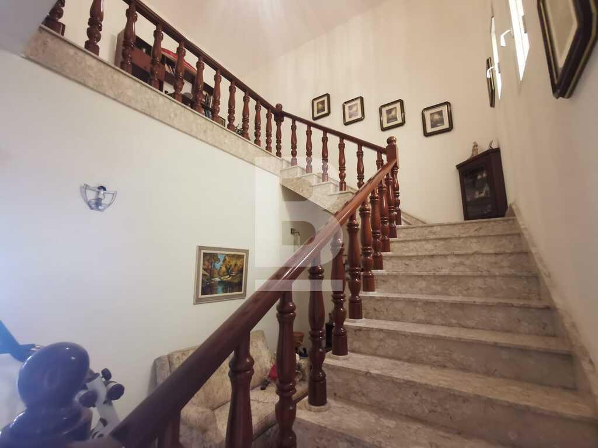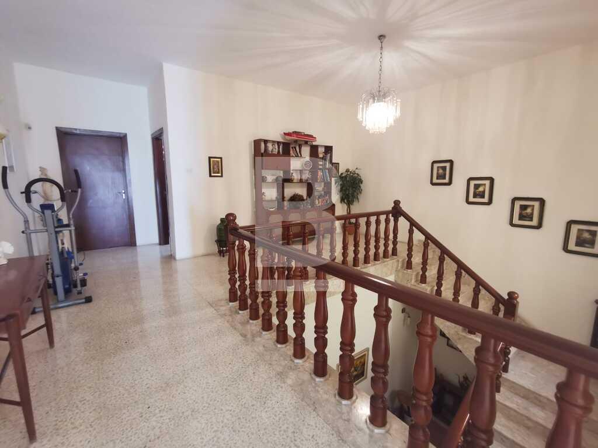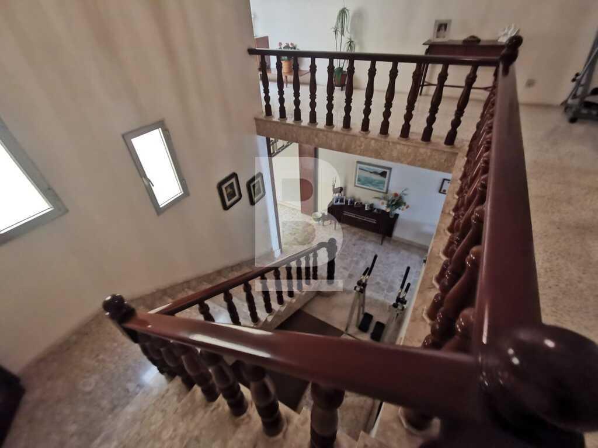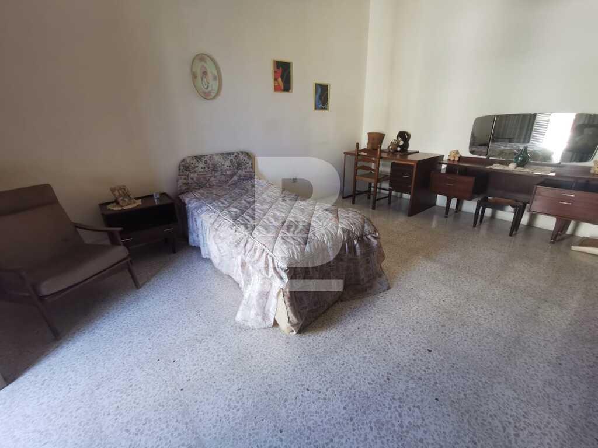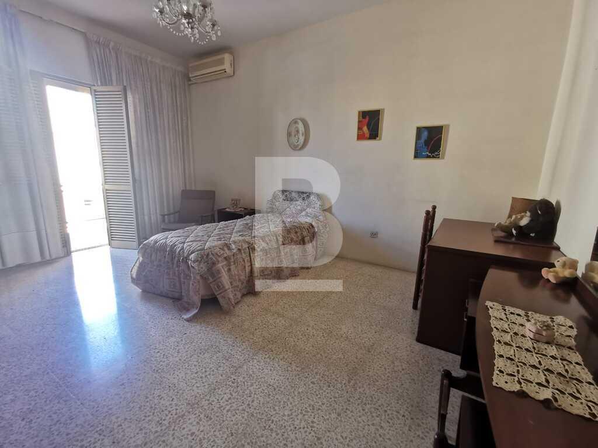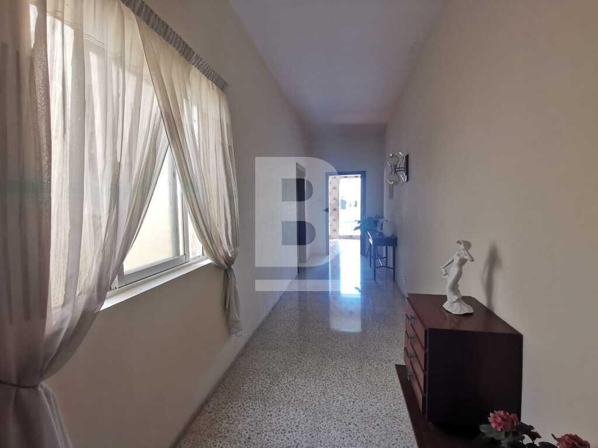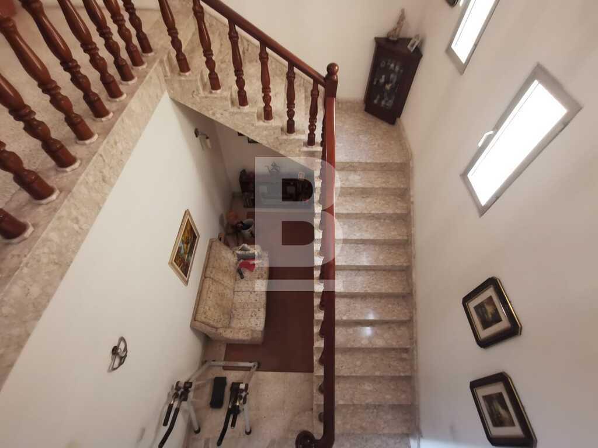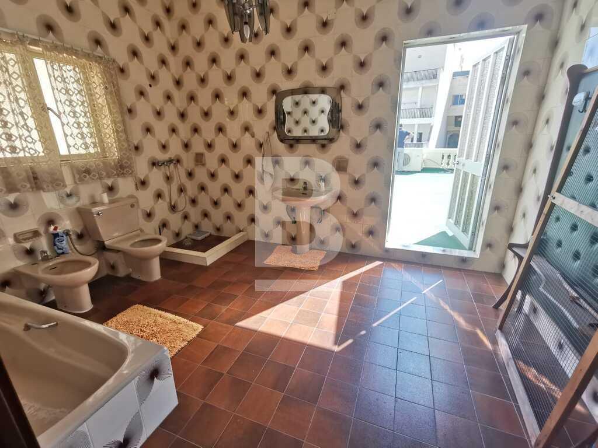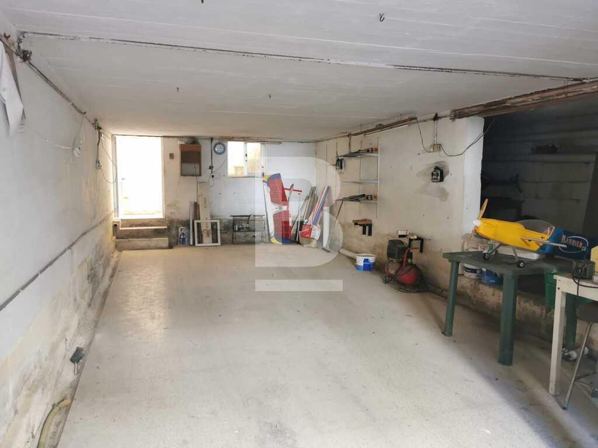Property Description
Large terraced house set on 21x186ft which widens up to 40ft at the back. This home boasts of a semi basement garage interconnected and on the first floor one finds a large wide entrance hall with formal rooms infront, large staircase at the side, 2 large double bedrooms, bathroom, and large kitchen leading on to the large sunny garden. Upstairs one finds 3 large double bedrooms and another bathroom, a large terrace over looking the garden and stairs leading to the roof. Potential to build another two floors.
Details
Locality
Disclaimer
The information contained in this website is for general information purposes only. While we endeavour to keep the information up to date and correct, we make no representations or warranties of any kind, about the accuracy, reliability or availability with respect to the website or the information, products, or services contained on the website for any purpose.








