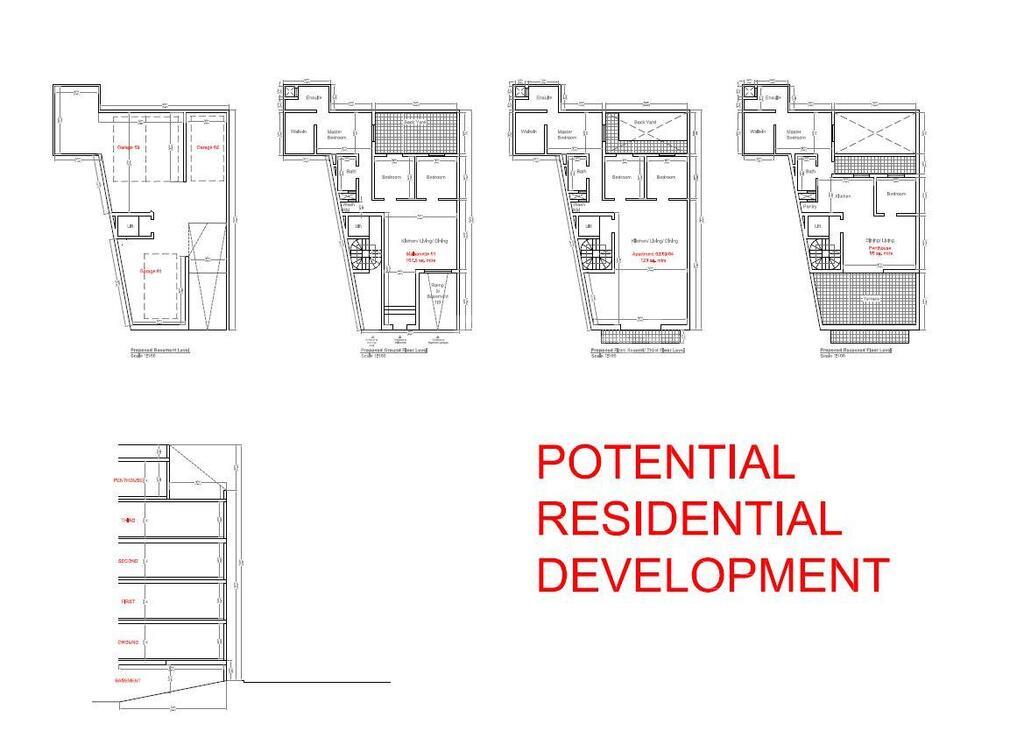Property Description
A terraced house with a building footprint of 162 sqm, with 261 sqm internal and 140 sqm external, set on 2 floors, comprising entrance foyer with a front separate living room, stairwell, separate dining and kitchen, On the ground floor one also finds a bathroom and utiity room leading to a back yard. On the 1st floor, a large master bedroom with small balcony, a second double guest bedroom and a single 3rd bedroom leading to a back terrace. A main bathroom. On the 3rd floor a washroom and roof terrace. Property is being sold Freehold, unfurnished with permits in hand to develop into apartments (4 floors +1)
Details
Locality
Disclaimer
The information contained in this website is for general information purposes only. While we endeavour to keep the information up to date and correct, we make no representations or warranties of any kind, about the accuracy, reliability or availability with respect to the website or the information, products, or services contained on the website for any purpose.










