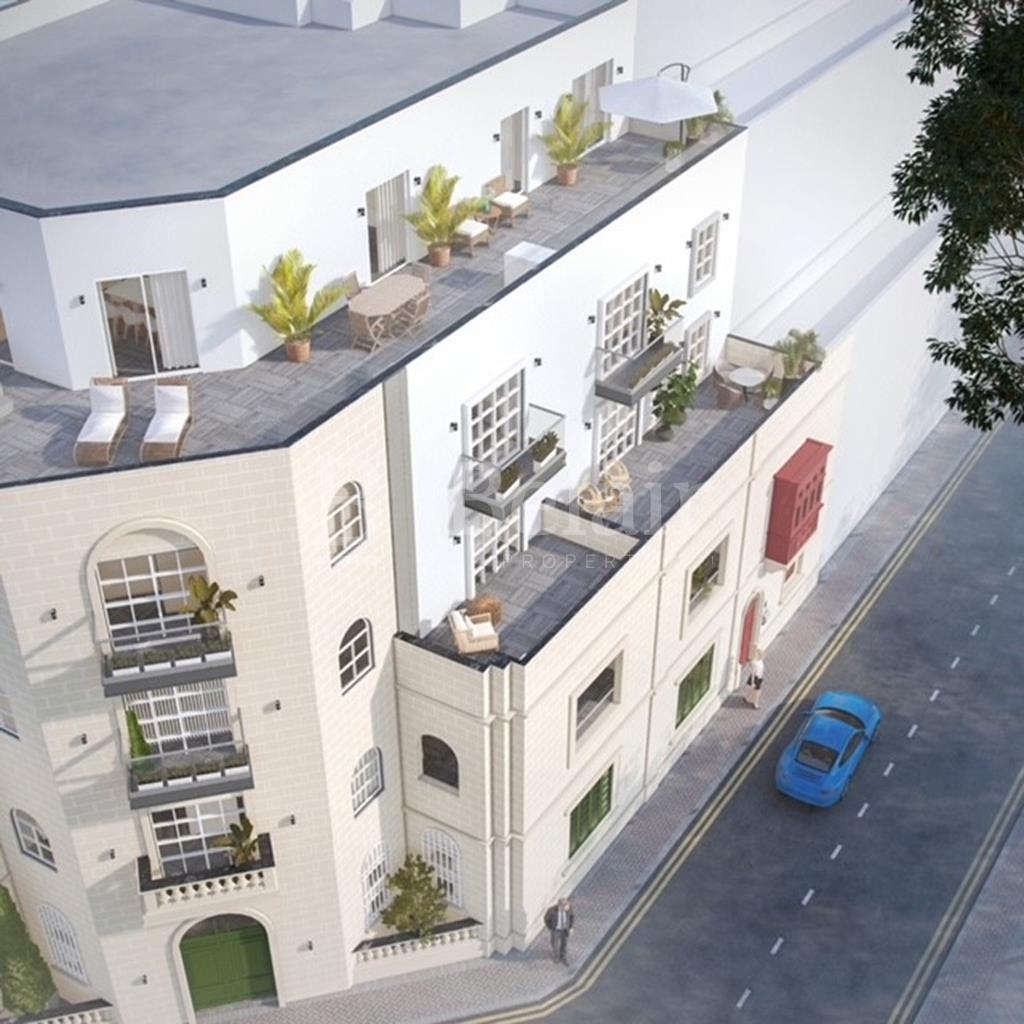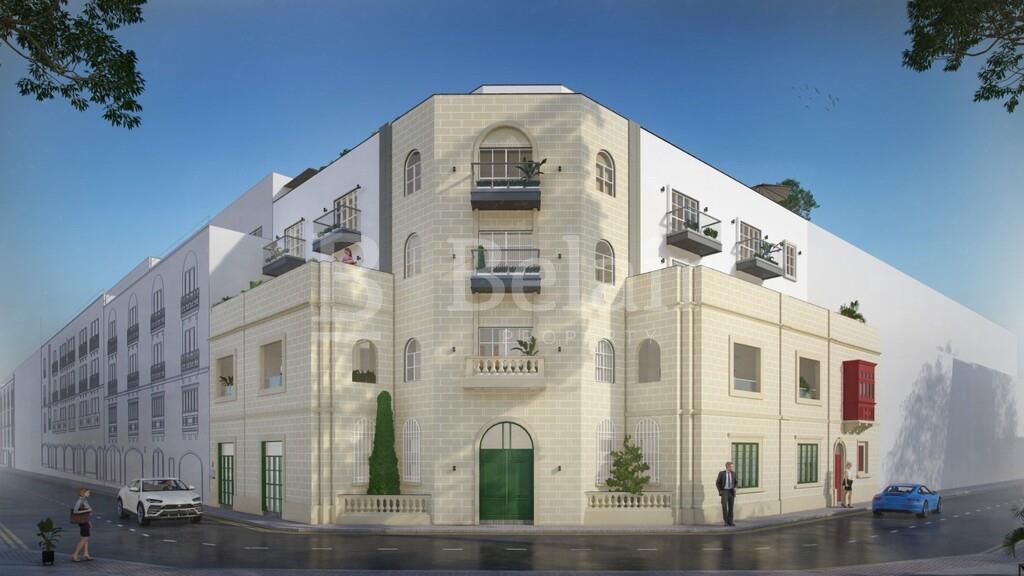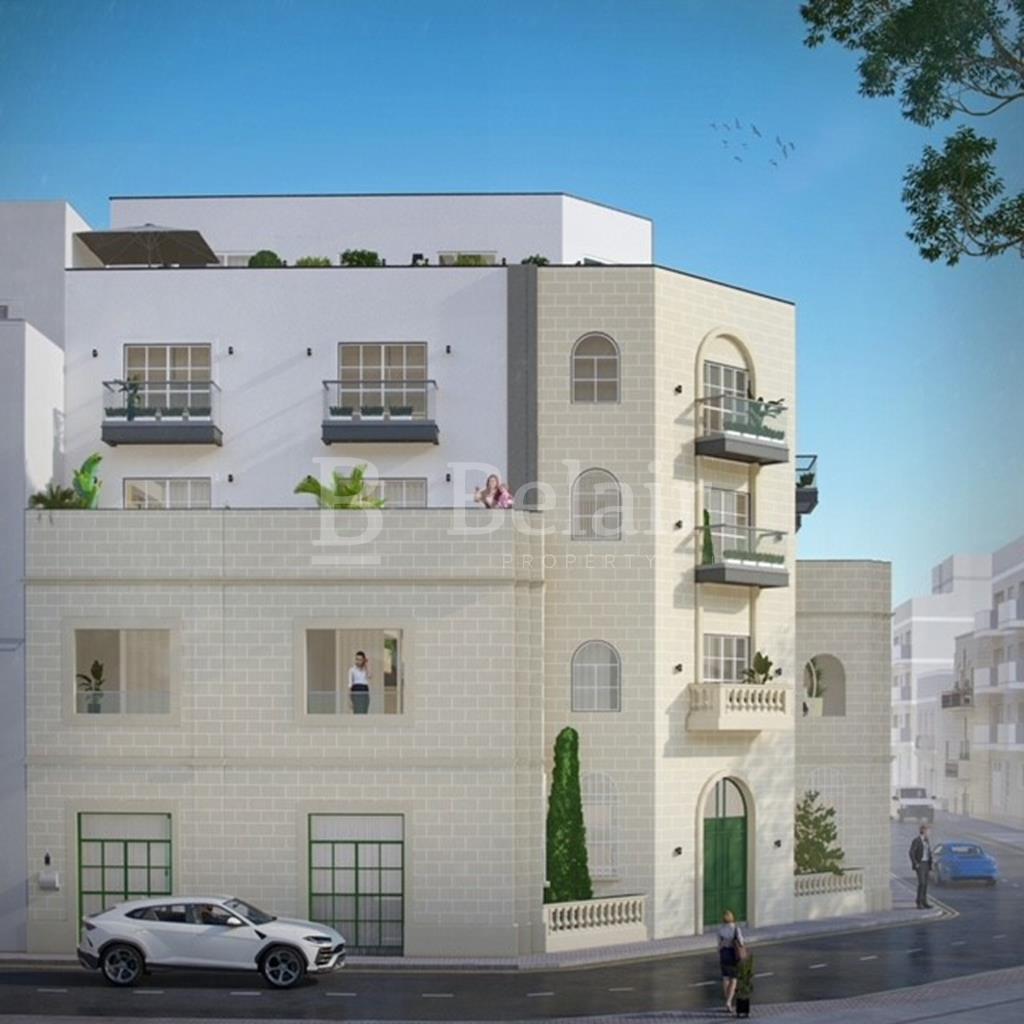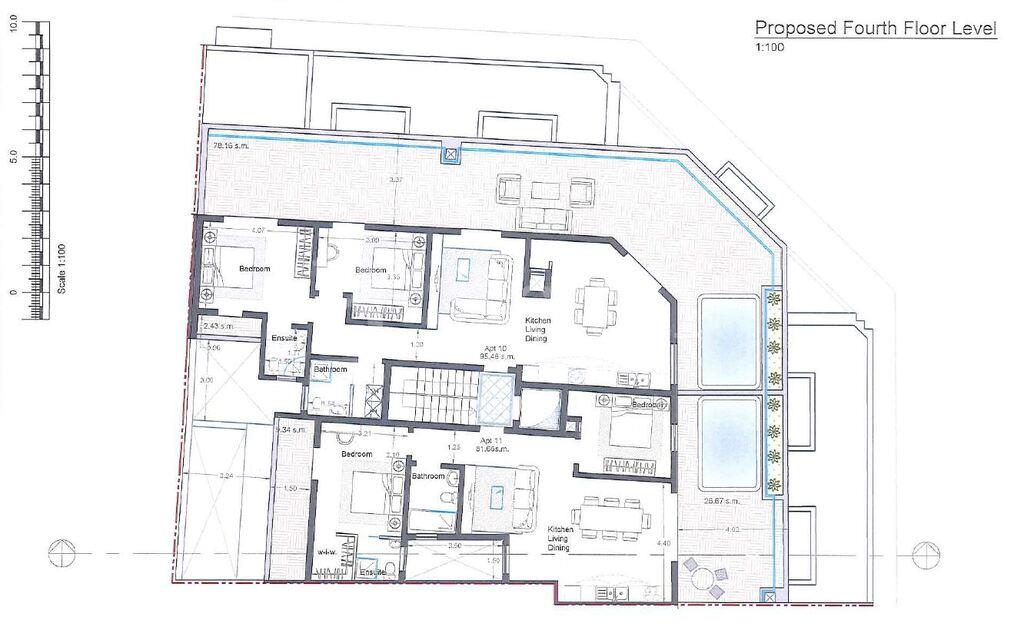Property Description
New on the Market! Situated in one of the most sought after residential areas forming part of this smart development this 4th floor PENTHOUSE measuring approximately 95sqm internally and 80sqm externally. Layout comprises open plan kitchen/ living /dining area leading to a surrounding terrace with a space for splash pool, two double bedrooms ( main with en-suite shower room ) and main bathroom. Property is offered in shell form including common parts served with lift. Optional garages also available. Early viewings are highly recommended.
Details
Locality
Disclaimer
The information contained in this website is for general information purposes only. While we endeavour to keep the information up to date and correct, we make no representations or warranties of any kind, about the accuracy, reliability or availability with respect to the website or the information, products, or services contained on the website for any purpose.













