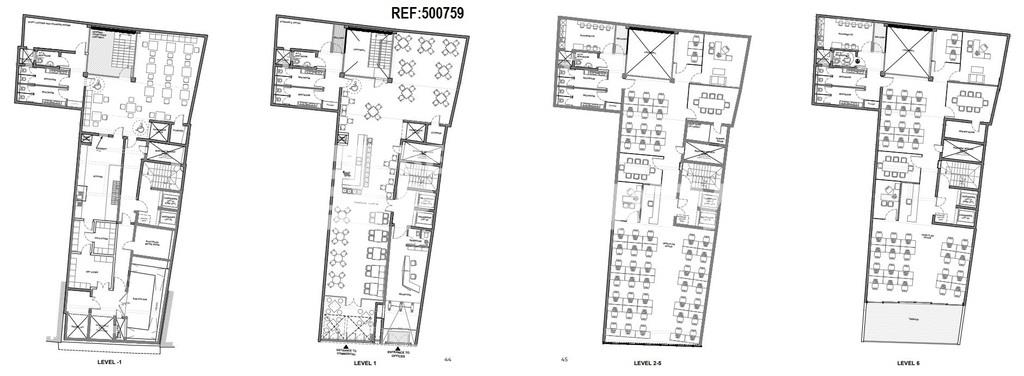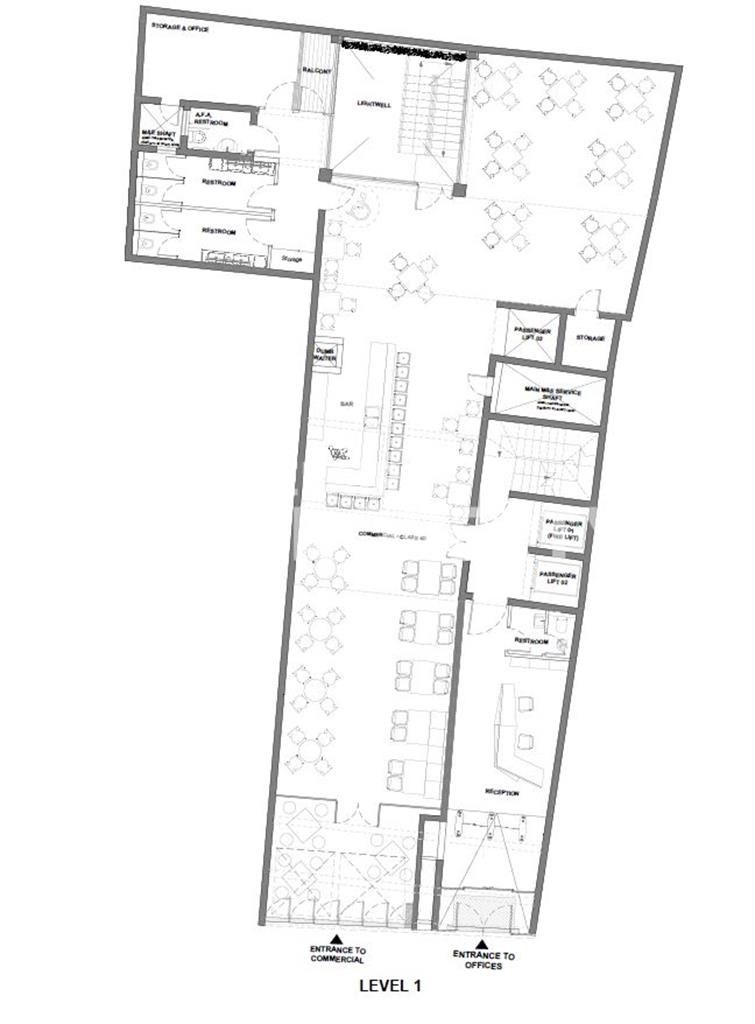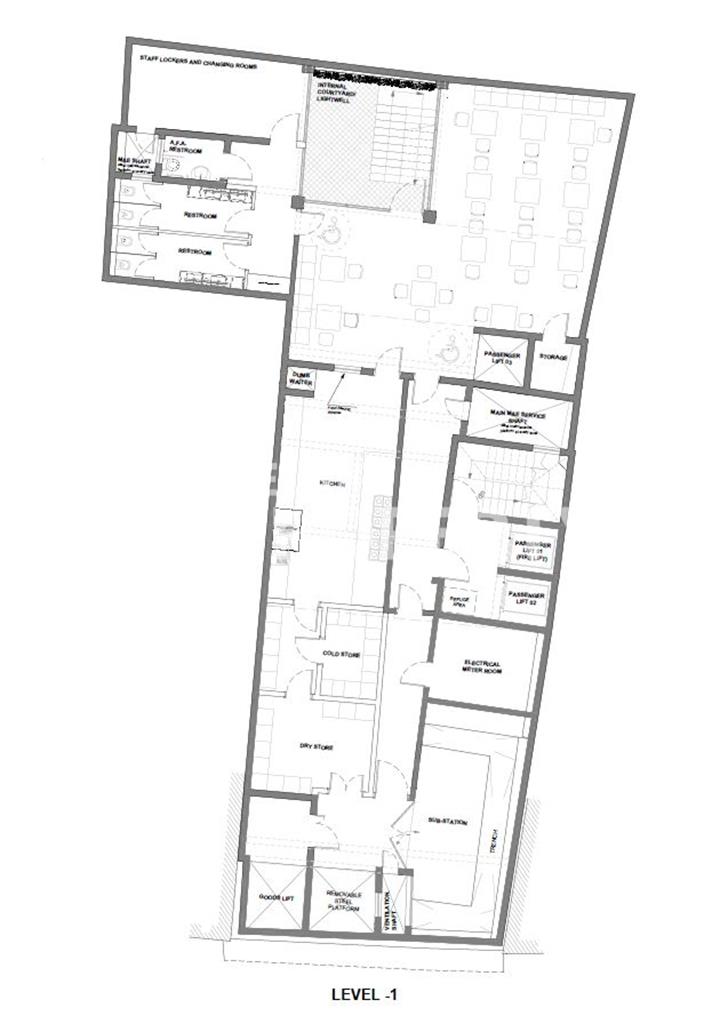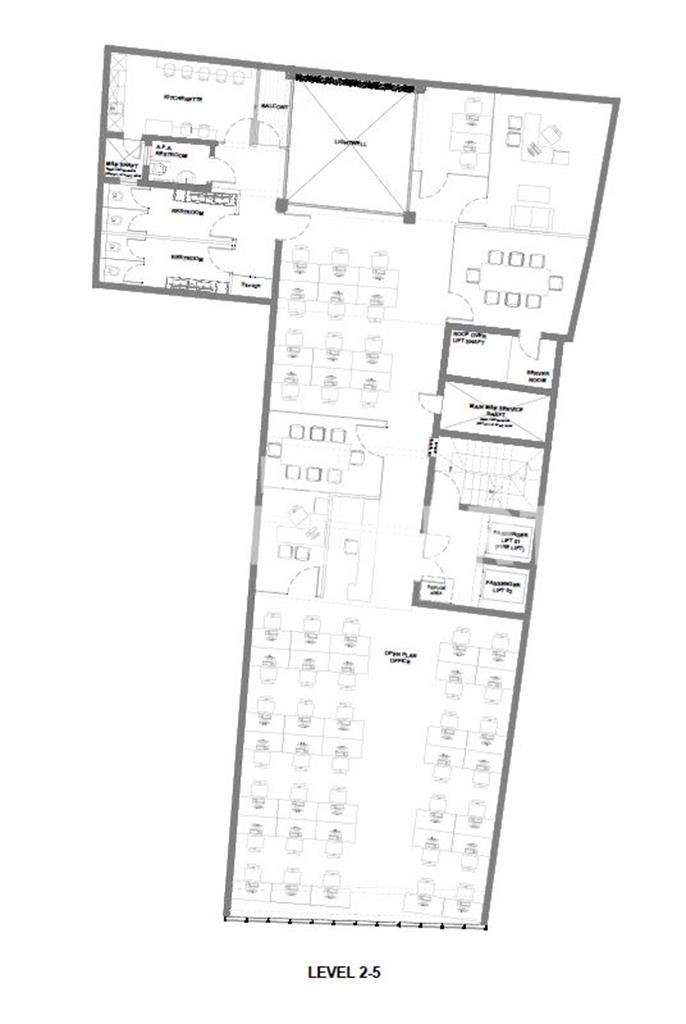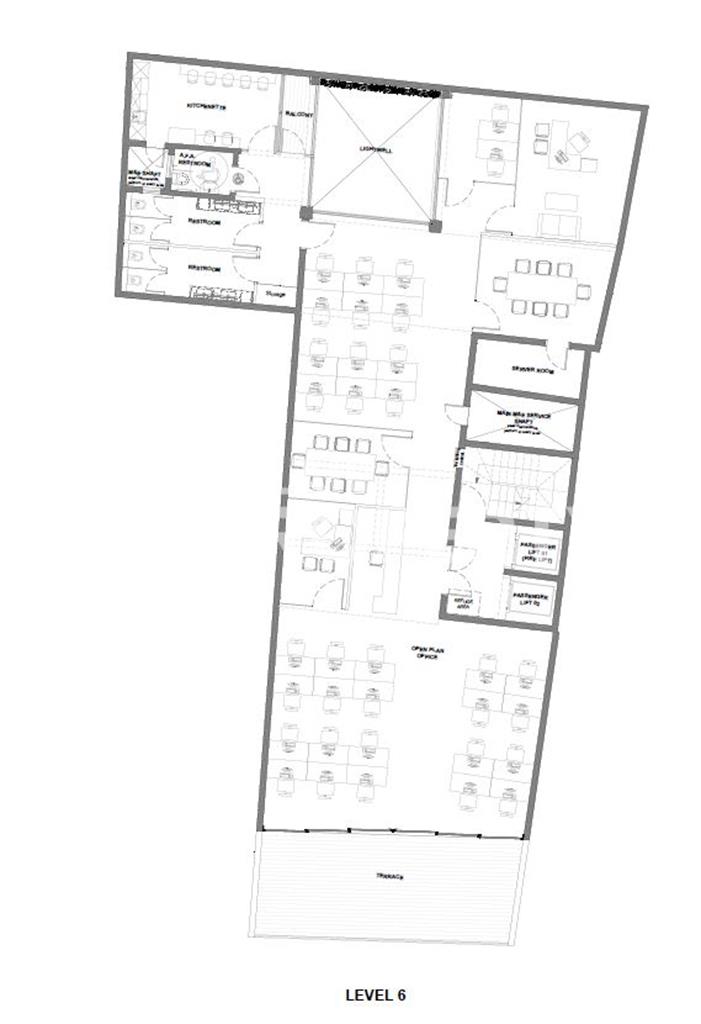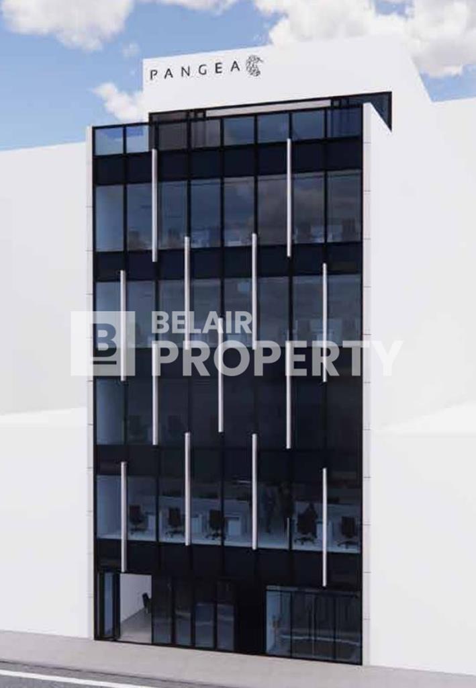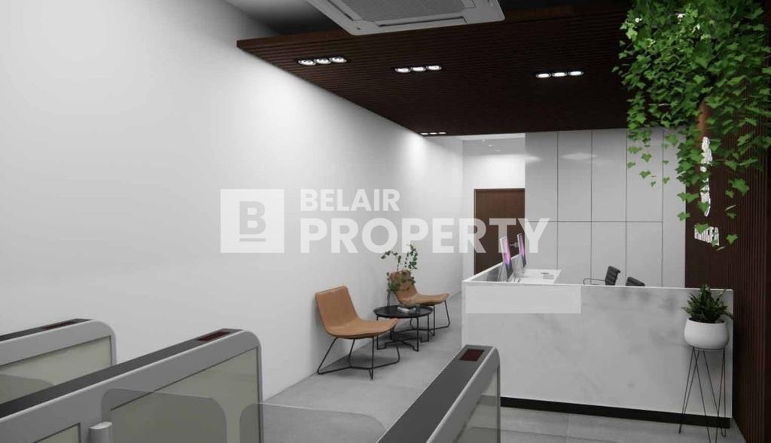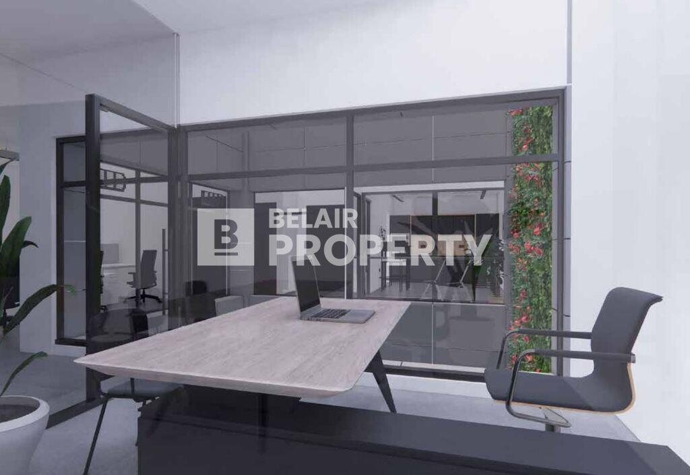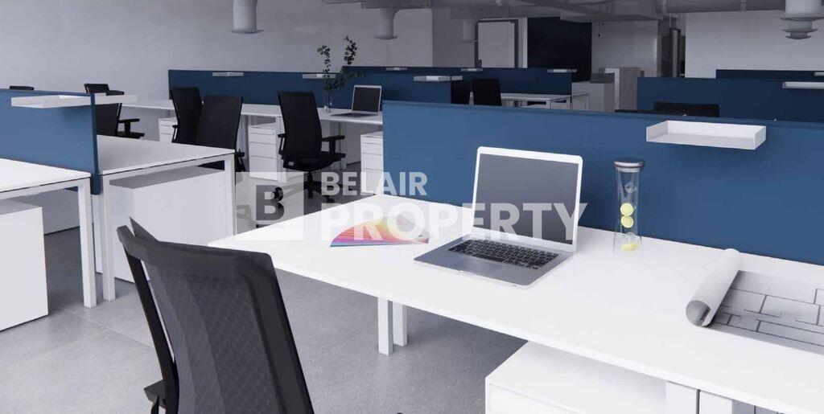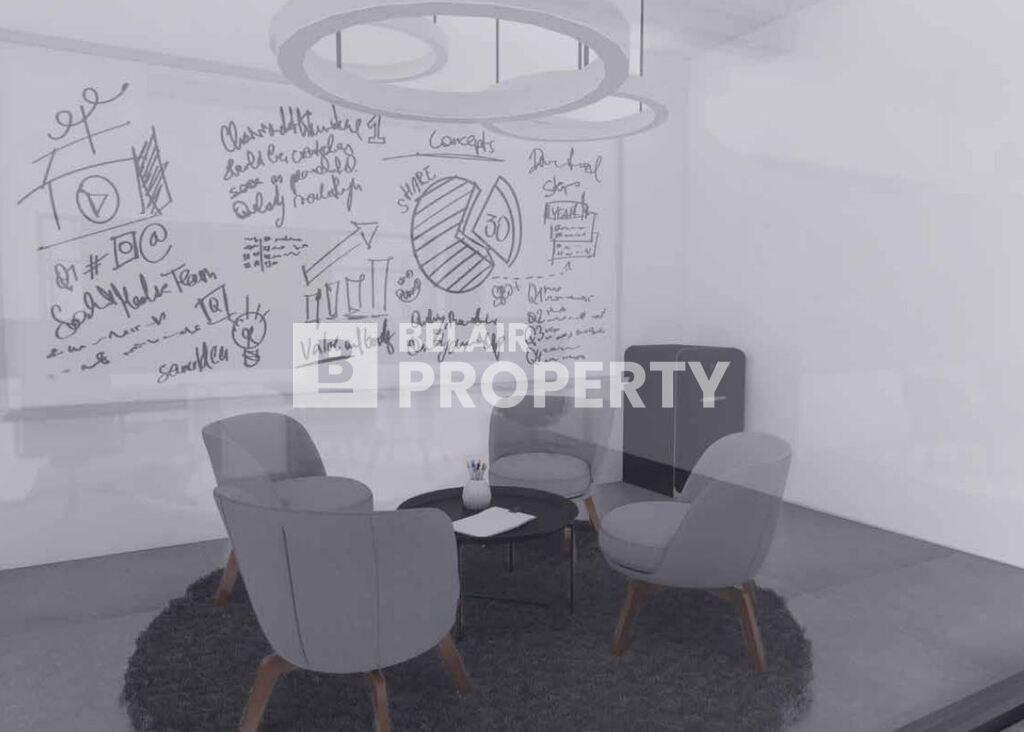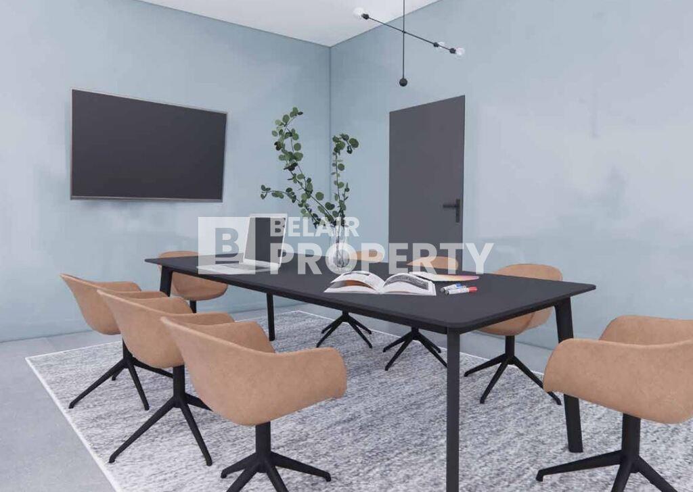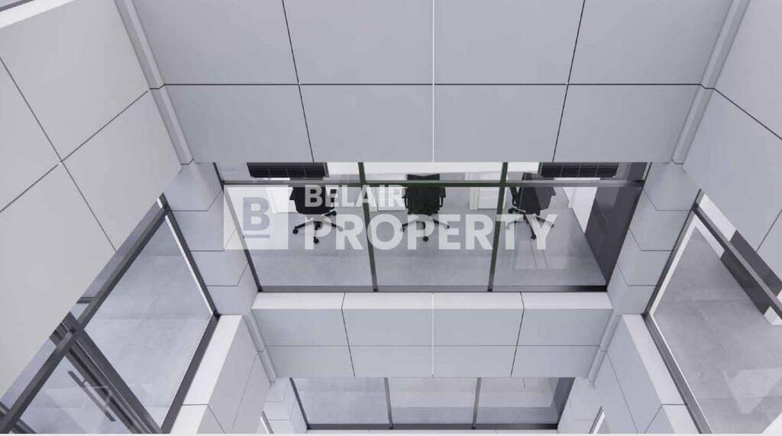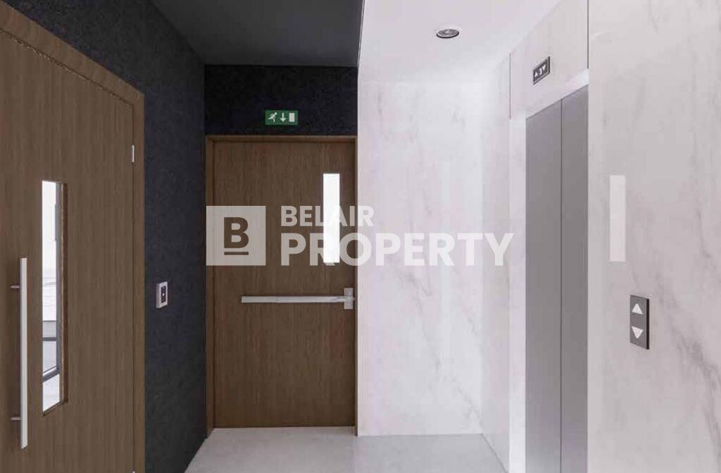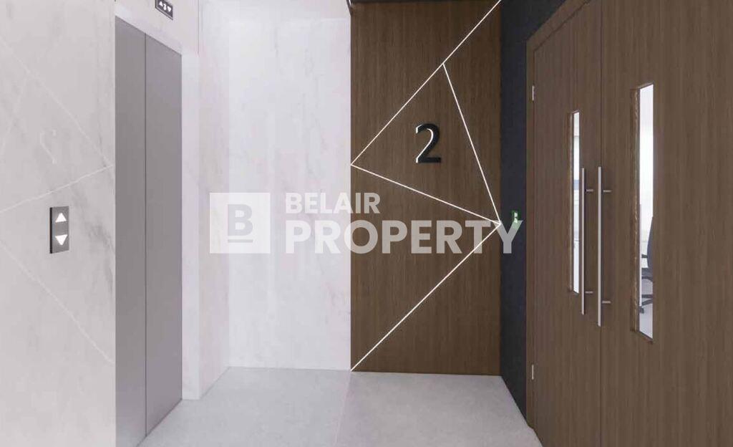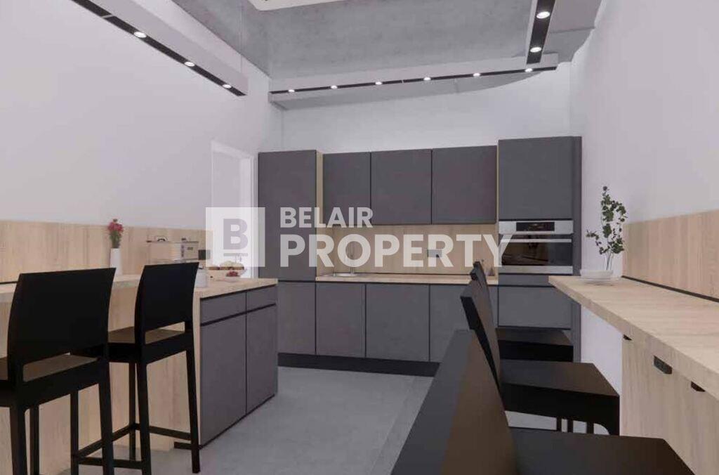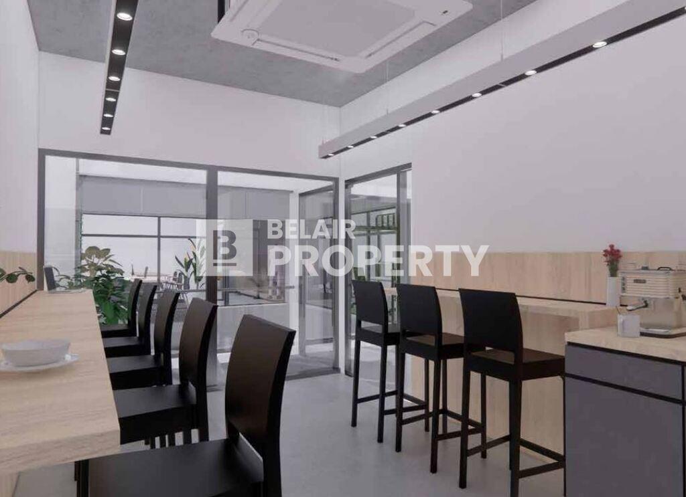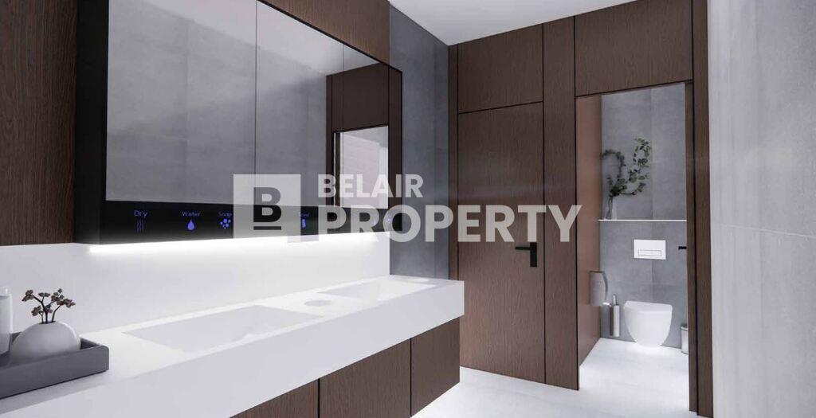Property Description
A 7 Storey state of the art office in a centrally located part of St Julians within the prime entertaining / nightlife hub with a total of 2,160sqm. Minutes away from all amenities . Comprising of 270 sqm on the ground floor, 325 sqm on the 2nd, 3rd, 4th, 5 th , and 325 sqm plus a 40 sqm terrace at penthouse level . Two underlying floors at -2 and -3 of 340 sqm and 245 sqm which can be used as stores. Intelligent lighting. Structured Data cabling. Cctv and intruder alarm in all common areas. Access control system. Intercom system. Fire detection system. Two elevators. Server room on every floor. Fully Airconditioned ensuring 50 % redundancy. Standby / back up generator. Storage Facilities. Completion December 2019.
Details
Disclaimer
The information contained in this website is for general information purposes only. While we endeavour to keep the information up to date and correct, we make no representations or warranties of any kind, about the accuracy, reliability or availability with respect to the website or the information, products, or services contained on the website for any purpose.








