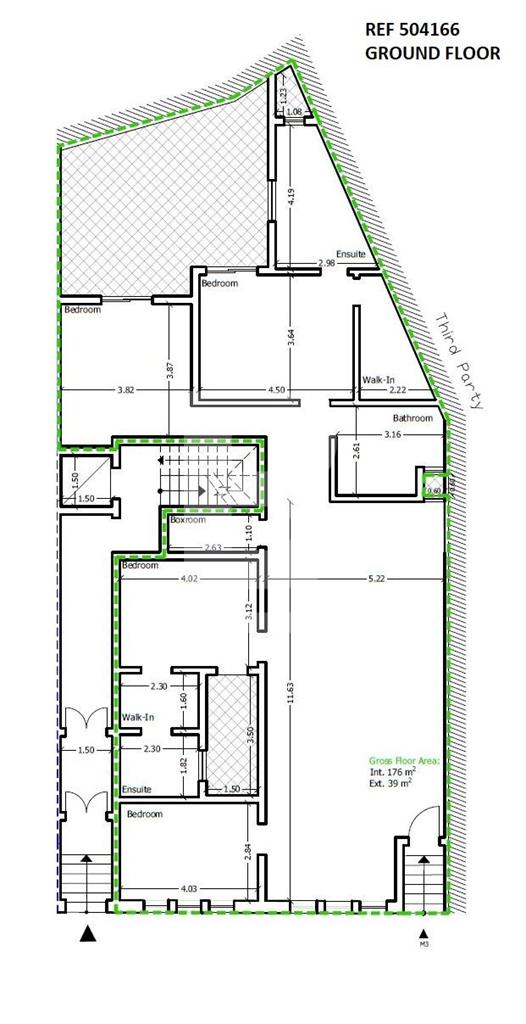Property Description
Brand new project currently on plan situated in Kirkop. The proposed project will consist of an office/shop and 19 residential units spread over 5 floors. The units will be divided into two blocks and the site is situated in the central part of the village of Hal Kirkop close to one of the main square / recreational area of the locality. The units will be sold as finished (excluding bathrooms and internal doors). Completion date is set for December 2023. This elevated ground floor maisonette 215sqm in total has an open plan kitchen/living/dining room, 3double bedrooms, 2 of which have their own en suite showers and walk in closets, lovely large black terrace, guest bathroom and boxroom.
Details
Locality
Disclaimer
The information contained in this website is for general information purposes only. While we endeavour to keep the information up to date and correct, we make no representations or warranties of any kind, about the accuracy, reliability or availability with respect to the website or the information, products, or services contained on the website for any purpose.










