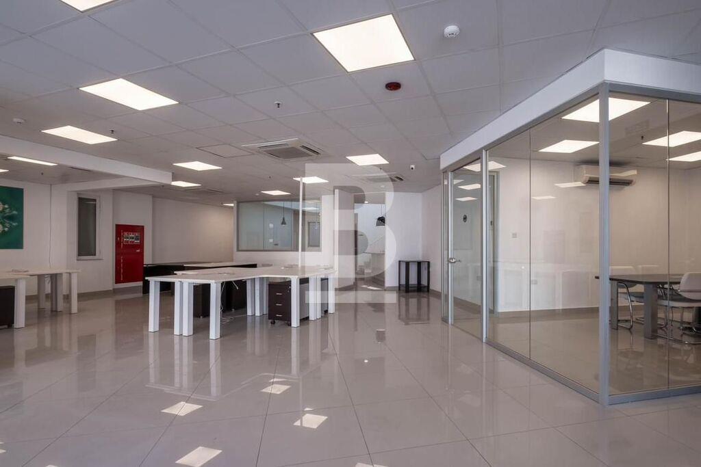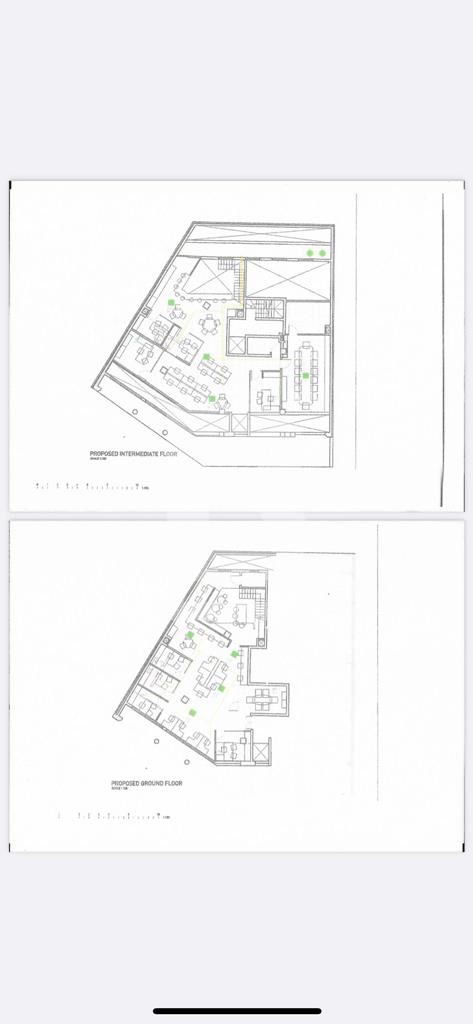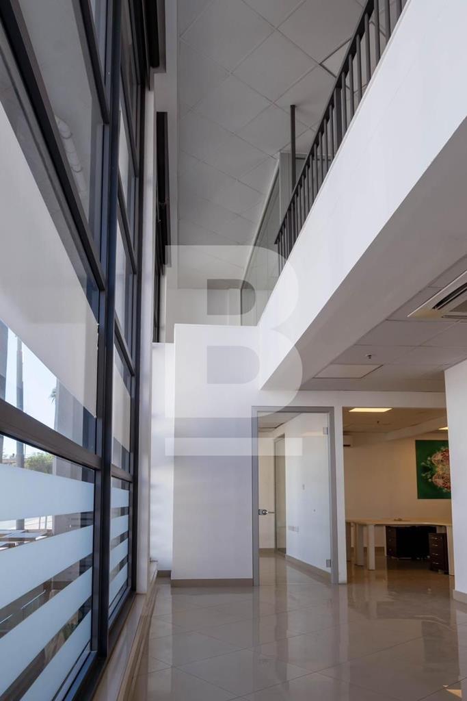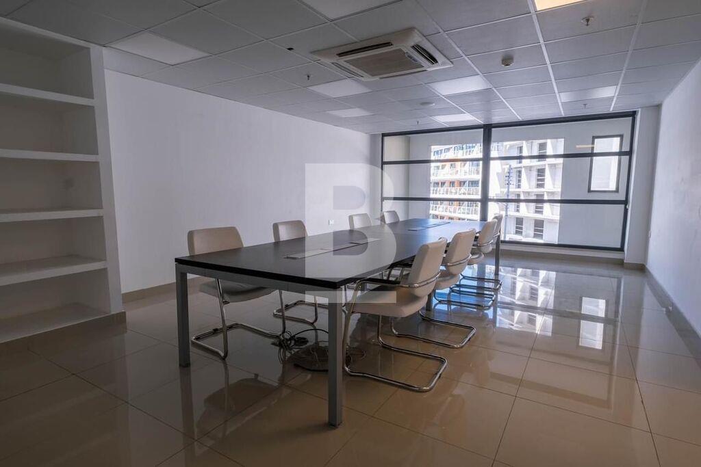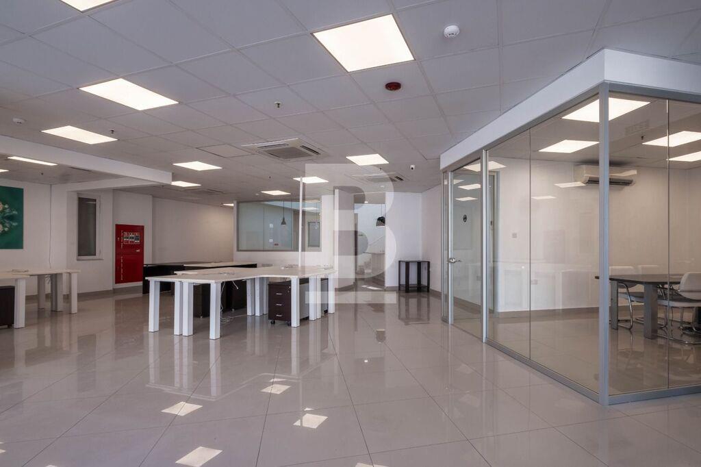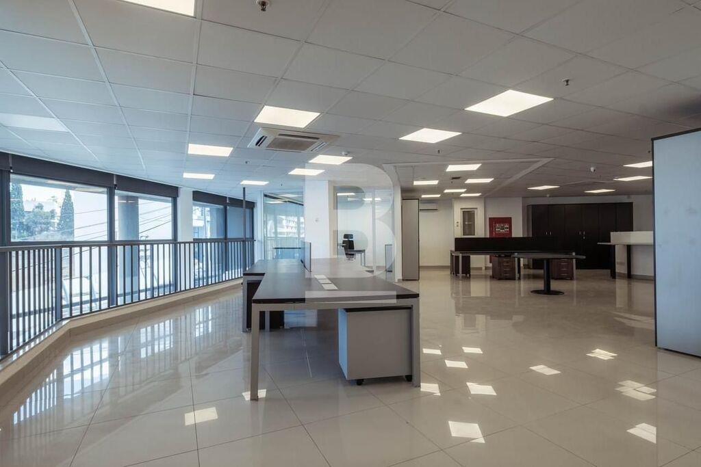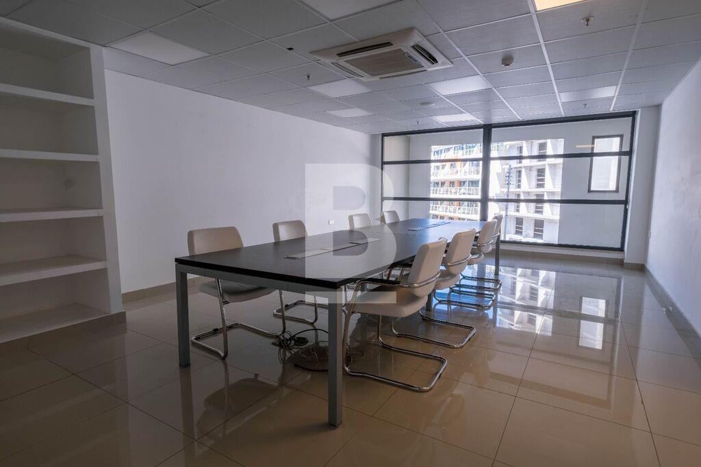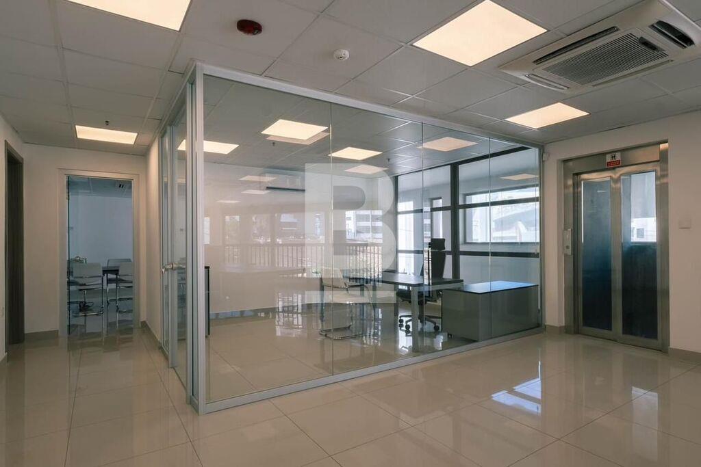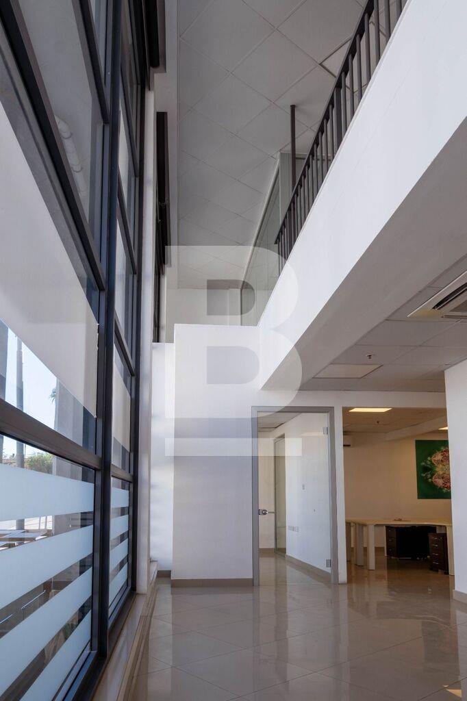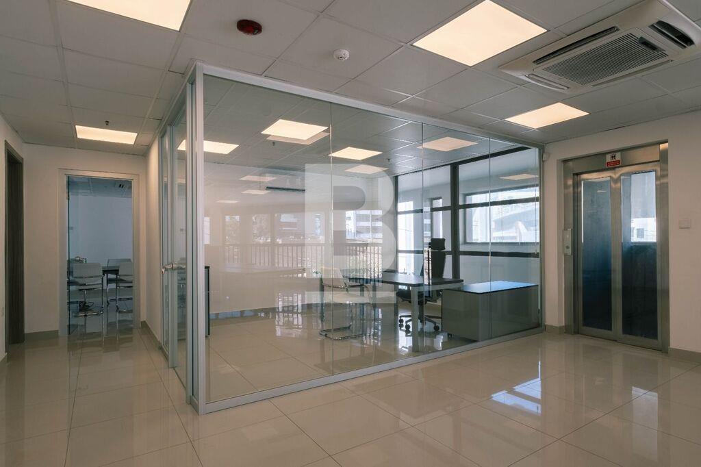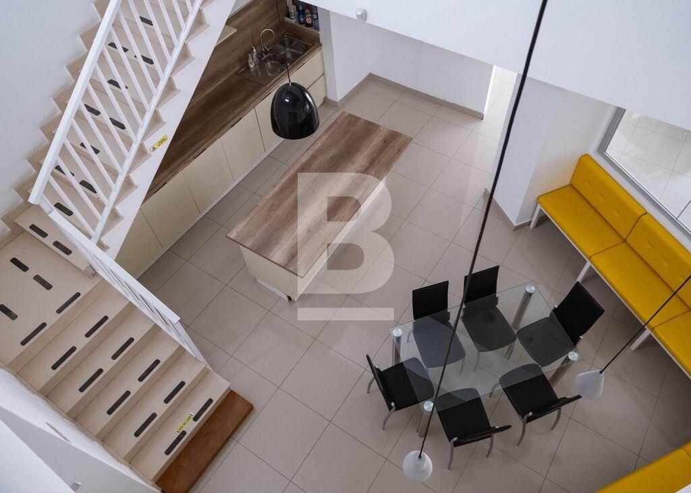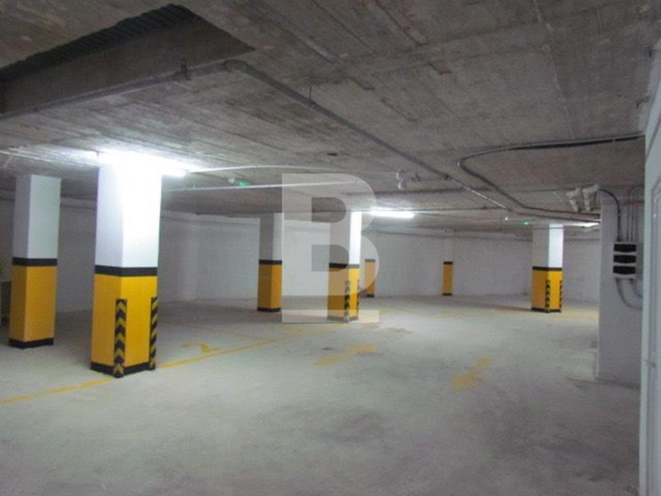Property Description
400 square meters of modern office space situated in the heart of St Julian’s in an easily accessible area. These offices are split over two floors with interconnecting steps, as well as a panoramic lift from the road entrance servicing both levels. Additionally, there is also another lift available from the main entrance of the block.
Details
Locality
Disclaimer
The information contained in this website is for general information purposes only. While we endeavour to keep the information up to date and correct, we make no representations or warranties of any kind, about the accuracy, reliability or availability with respect to the website or the information, products, or services contained on the website for any purpose.








