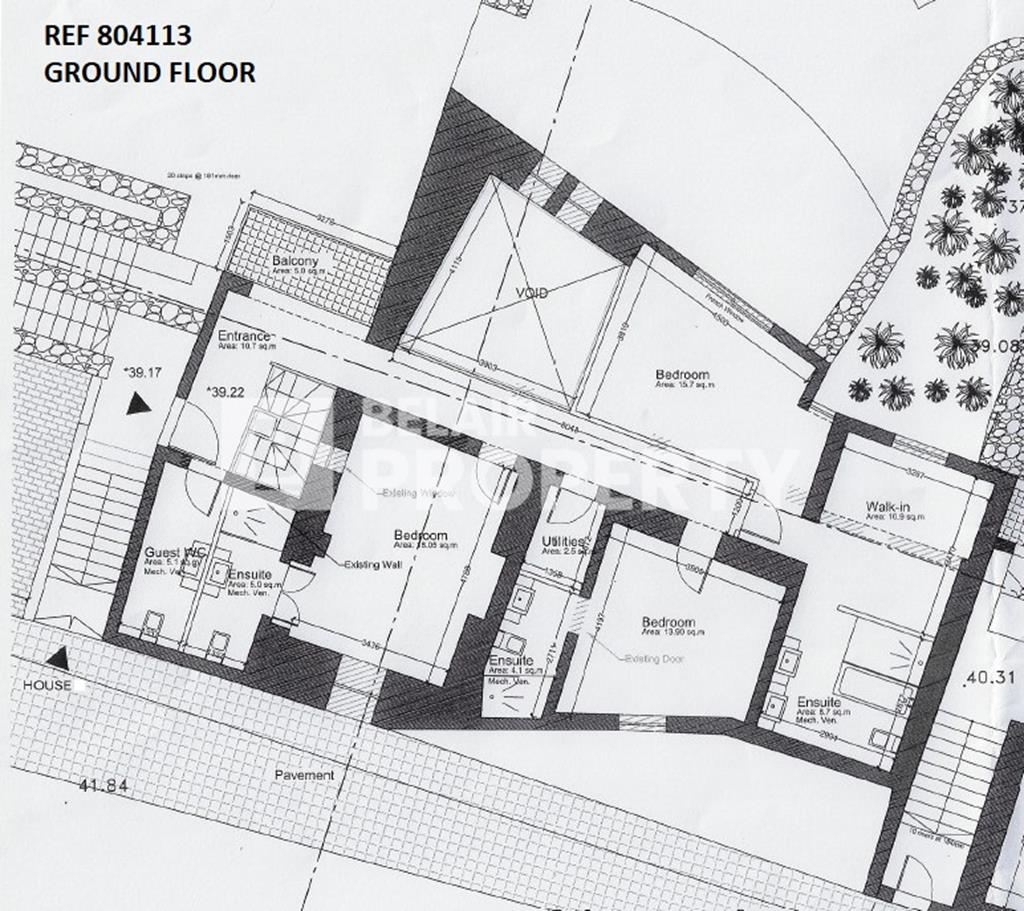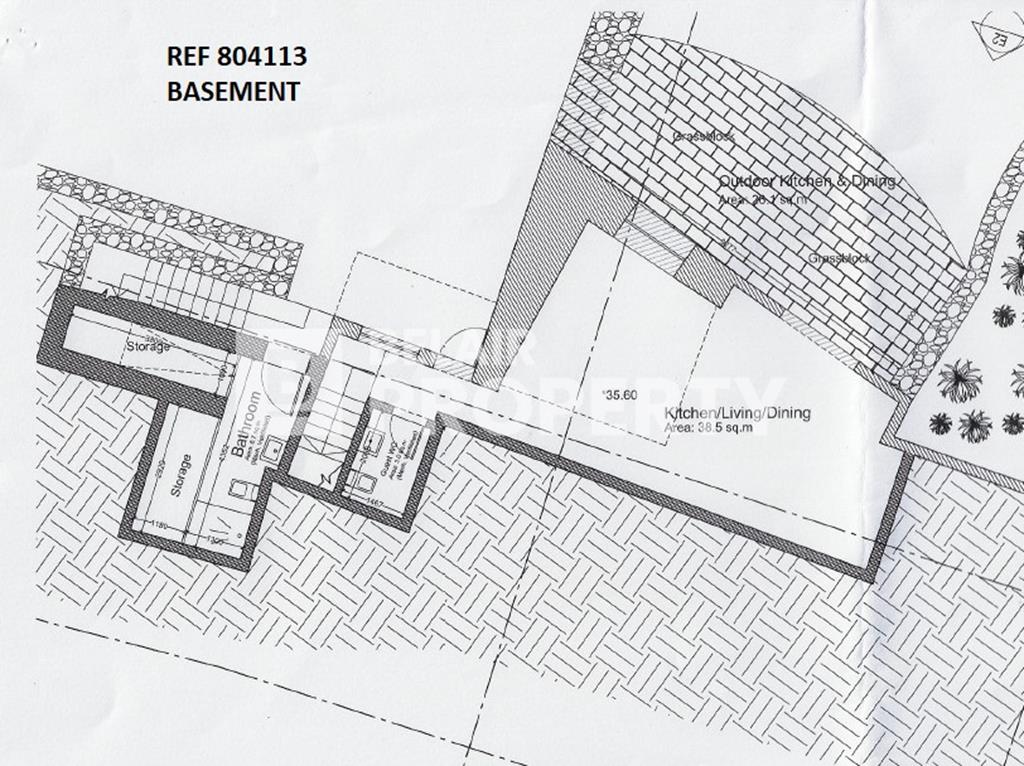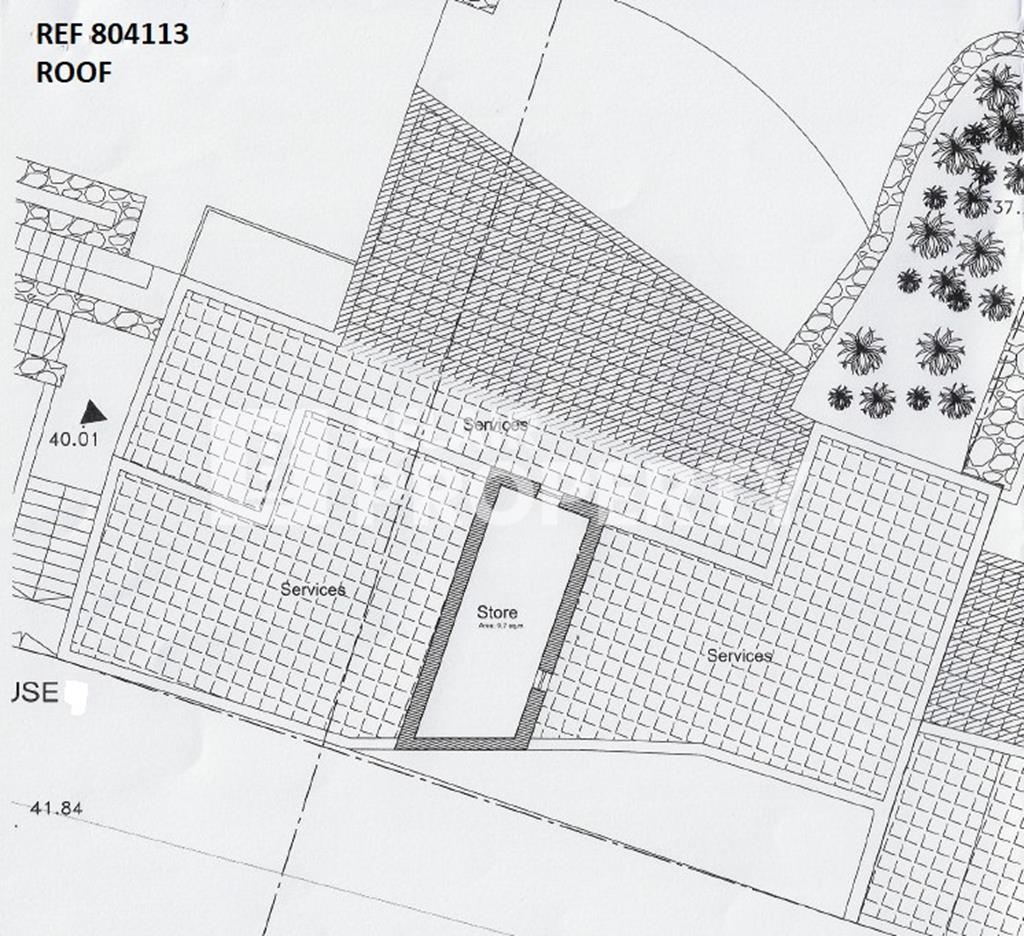Property Description
Shell form SEMI-DETACHED FARMHOUSE, situated in Kalkara. Measuring approx. 2111.2sqm and a footprint of 164sqm. Permits in hand to develop a farmhouse comprising an open plan, kitchen/living/ dining area, guest toilet, main bathroom, and a storage room all on the lover level leading out onto a huge garden/ land. The upper level has a welcoming entrance hallway, guest bathroom, and three double bedrooms all having en-suite and master having a walk-in wardrobe and separate washroom.
Property is being sold in shell form and completion is set for approx. end 2024.
Details
Locality
Disclaimer
The information contained in this website is for general information purposes only. While we endeavour to keep the information up to date and correct, we make no representations or warranties of any kind, about the accuracy, reliability or availability with respect to the website or the information, products, or services contained on the website for any purpose.












