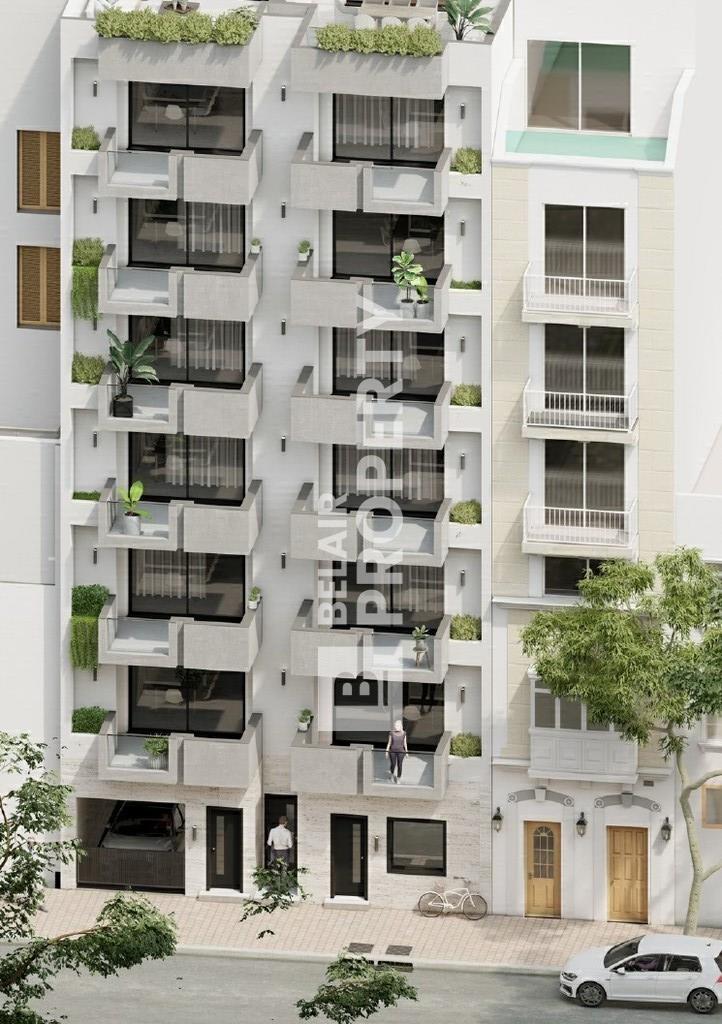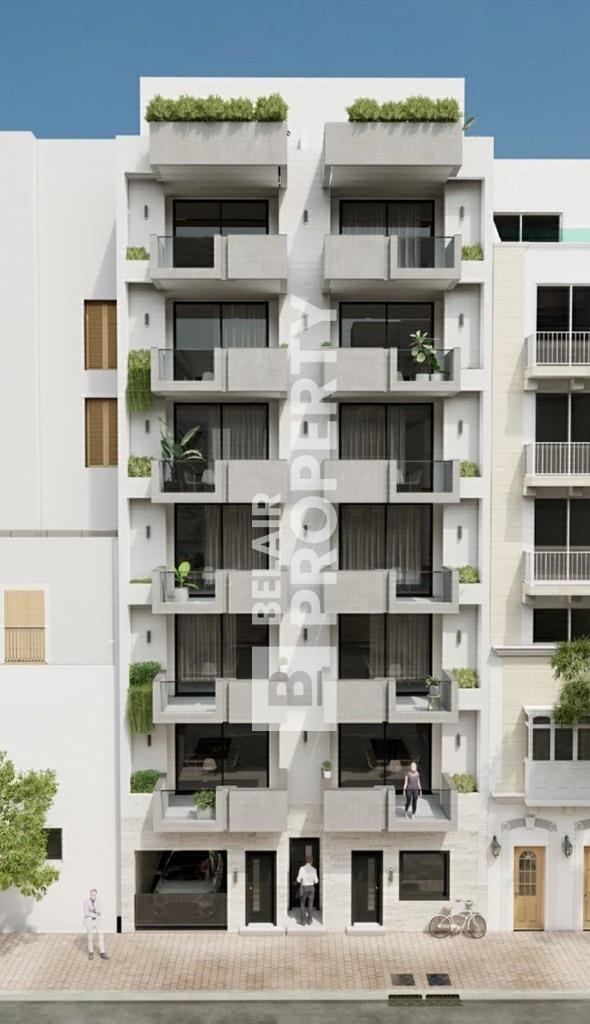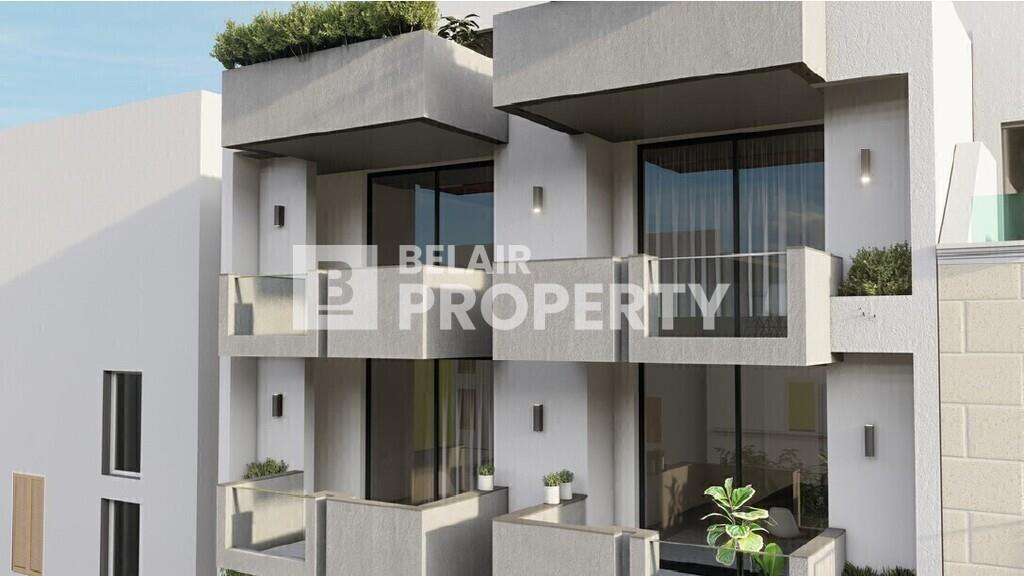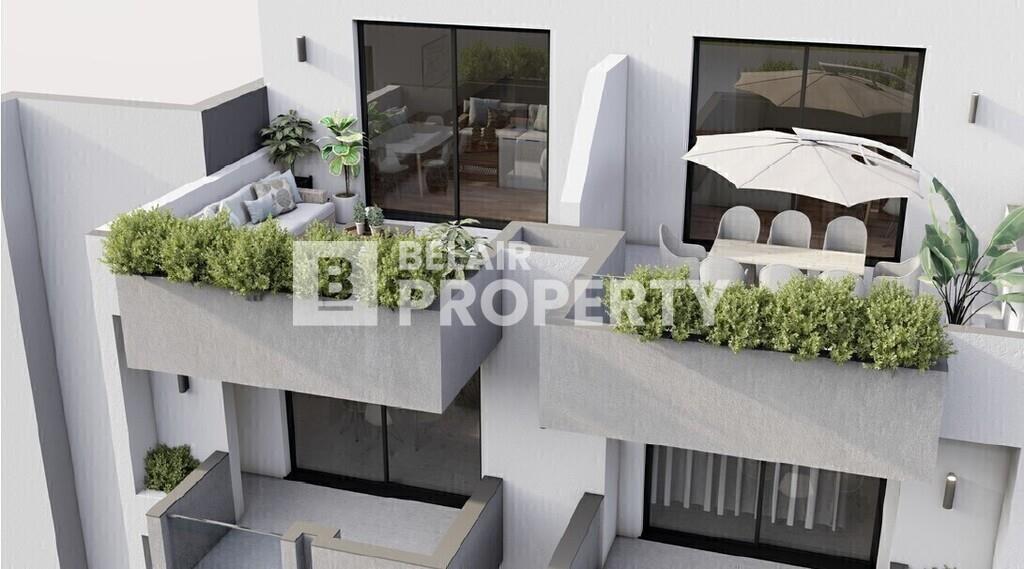Property Description
St Julians, currently being sold on plan is this lovely block of apartments having a spacious layout measuring approx. 137sqm internally and 20sqm externally offering a nice sized terrace. This fourth floor apartment is served with lift and layout is in the form of an entrance hall leading to an open plan kitchen/living/dining room leading to terrace, 3 bedrooms, main with walk in wardrobe, ensuite, and back terrace, 2nd bedroom also offers an ensuite shower, guest bathroom and laundry room. Completion is set for mid 2025 but definitely worth the wait! This will make a very comfortable central home at an affordable price. All apartments will be sold finished excluding bathrooms and internal doors. Highly recommended. Car spaces available at an additional 38,500 euro
Details
Locality
Disclaimer
The information contained in this website is for general information purposes only. While we endeavour to keep the information up to date and correct, we make no representations or warranties of any kind, about the accuracy, reliability or availability with respect to the website or the information, products, or services contained on the website for any purpose.














