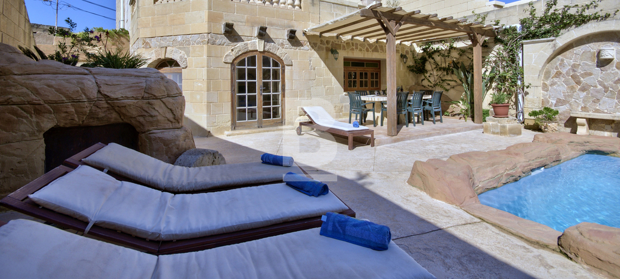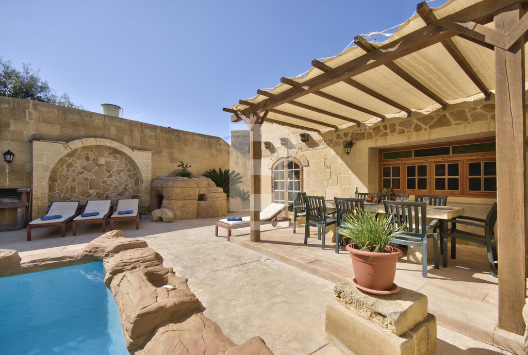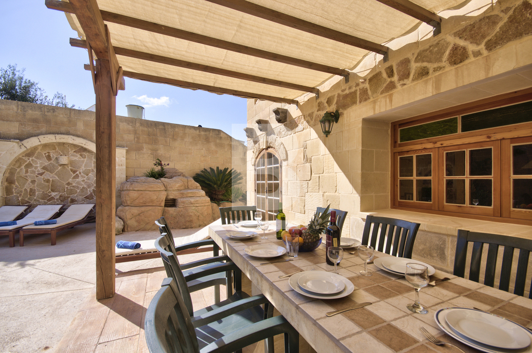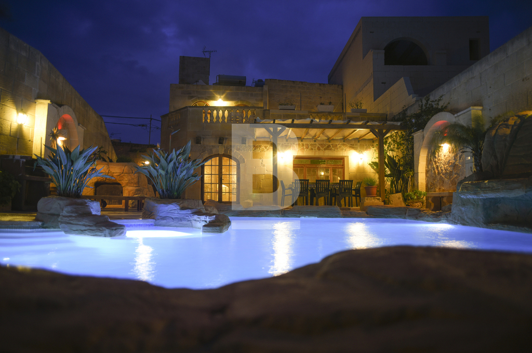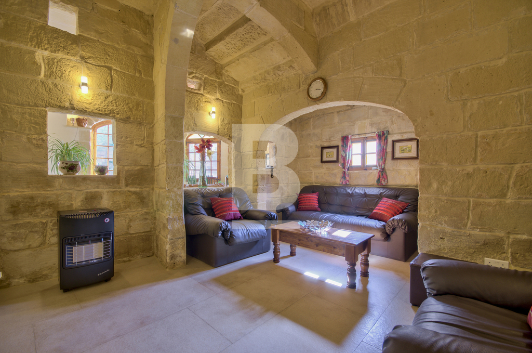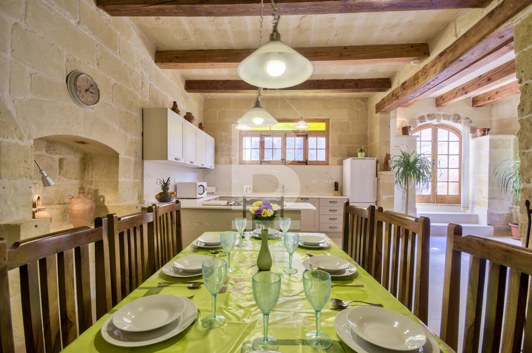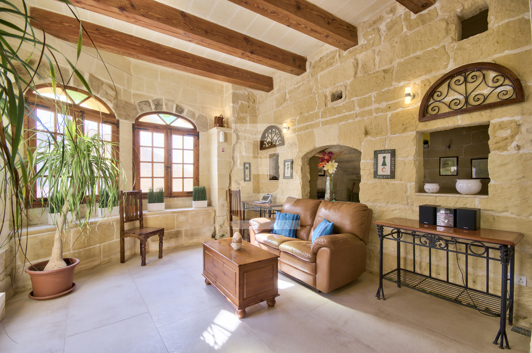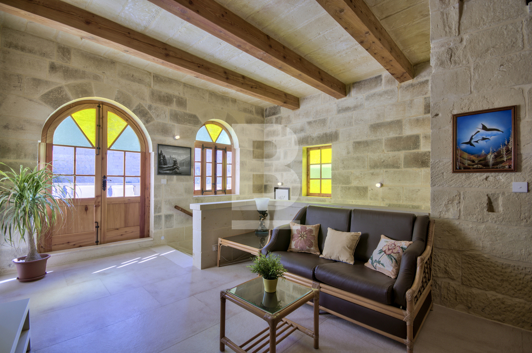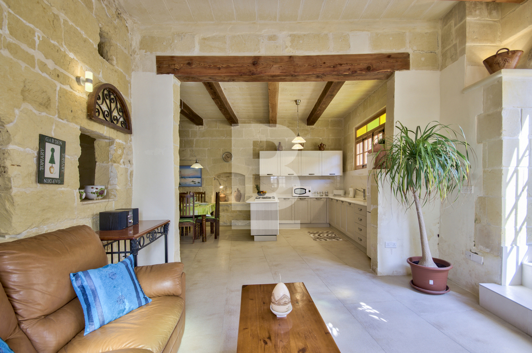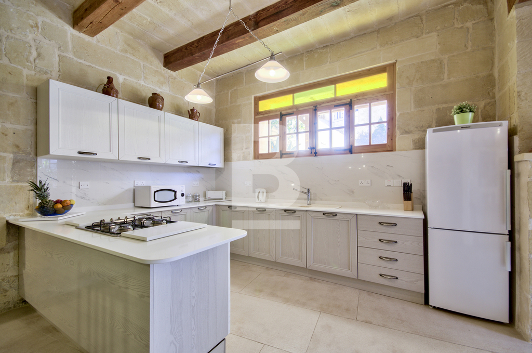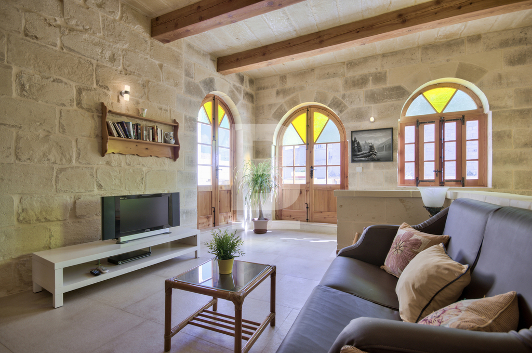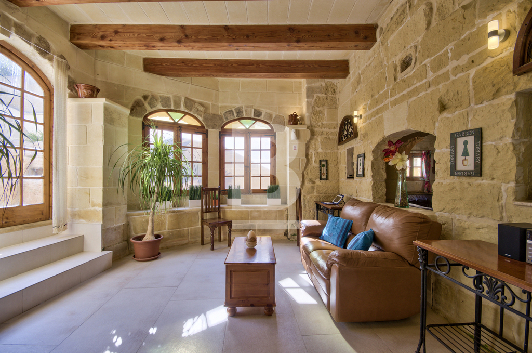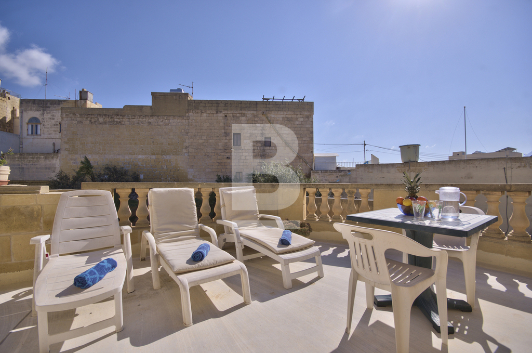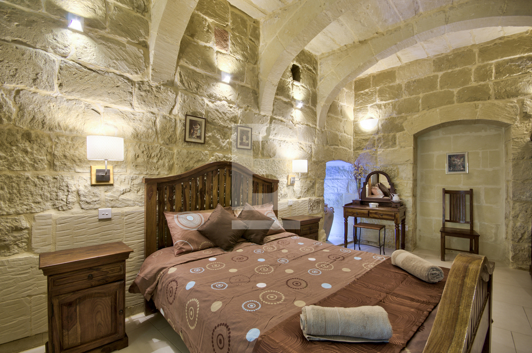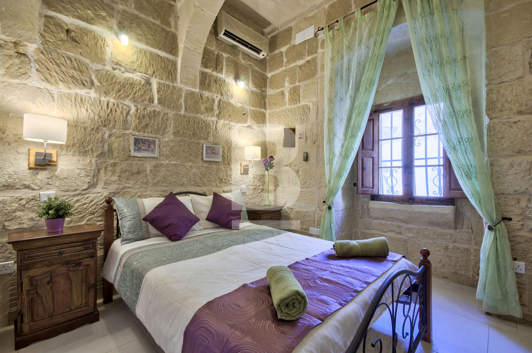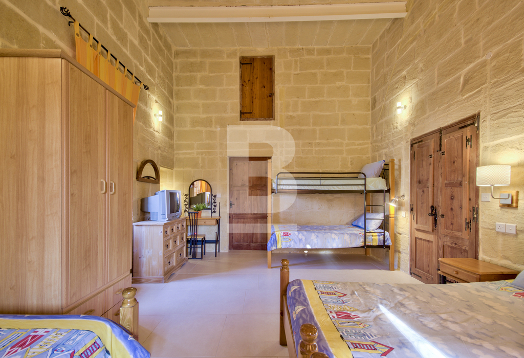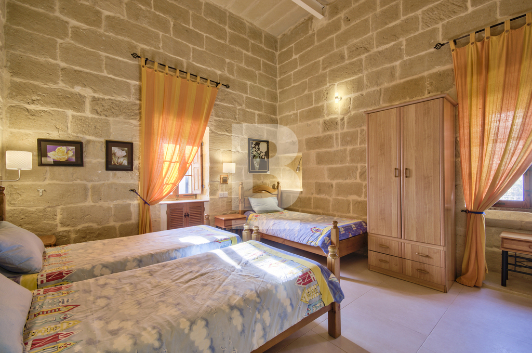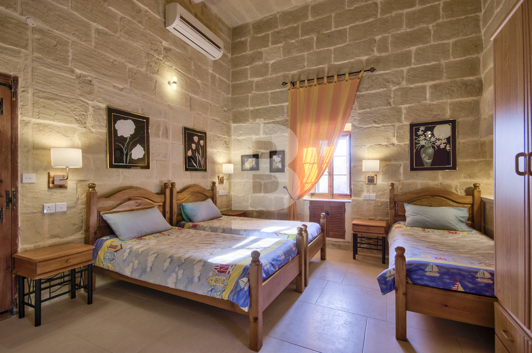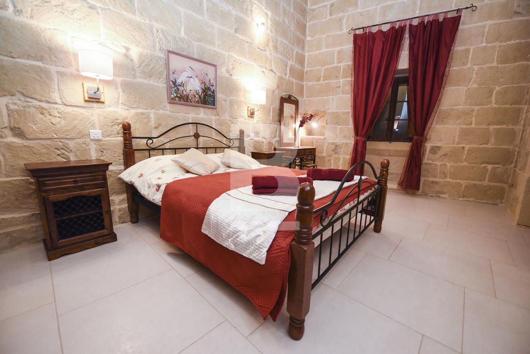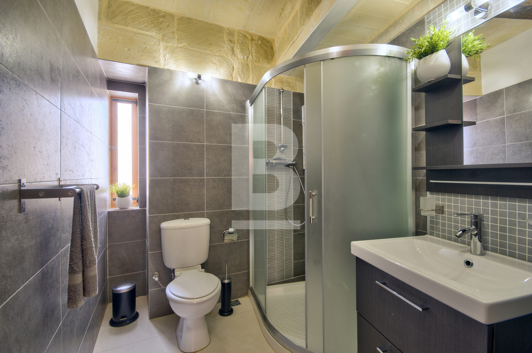Property Description
Introducing a remarkable property in the serene and traditional village of Gharb, Gozo, stands this magnificent converted farmhouse. Nestled away in a peaceful setting on the west side of the island, this home offers a truly authentic experience.
Step inside and discover the charm of this farmhouse, which boasts four spacious double bedrooms, providing ample space for relaxation and privacy. The heart of the home lies in the combined kitchen and dining room, creating a welcoming atmosphere for gatherings and culinary delights. The massive high vaulted ceiling living room is a focal point, offering a captivating view of the tranquil surroundings, including the beautifully landscaped garden and large inviting pool. It's an idyllic spot for unwinding and enjoying the peaceful ambiance.
Designed for comfort, this property is fully air-conditioned, ensuring a pleasant indoor environment all year round. The farmhouse also showcases traditional features and original patterned tiles, adding to its character and historical appeal.
This one-of-a-kind property offers a unique opportunity not to be missed. The private pool and decorated deck area provide the perfect setting for outdoor relaxation and entertainment, allowing you to make the most of the Mediterranean climate and embrace the joys of outdoor living.
Situated in a quiet area, this farmhouse offers a serene and tranquil escape from the hustle and bustle of everyday life. Its location also makes it an ideal investment opportunity for short-term rentals, attracting tourists seeking an authentic Gozitan experience.
With a total area of 560 square meters, this converted farmhouse presents a spacious and luxurious living environment. Whether you're looking for a permanent residence or a holiday home, this property offers the best of both worlds.
Don't miss the chance to own this extraordinary converted farmhouse in Gharb, Gozo. Immerse yourself in the rich history, picturesque surroundings, and peaceful ambiance that this property has to offer. Arrange a viewing today and embark on a journey of timeless elegance and comfort.
Details
Locality
Disclaimer
The information contained in this website is for general information purposes only. While we endeavour to keep the information up to date and correct, we make no representations or warranties of any kind, about the accuracy, reliability or availability with respect to the website or the information, products, or services contained on the website for any purpose.








