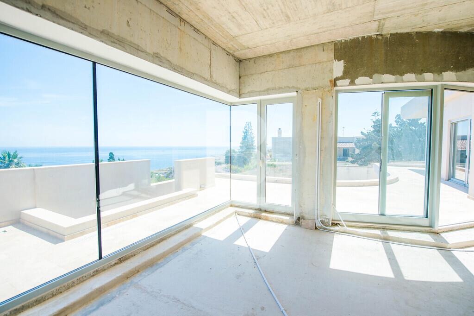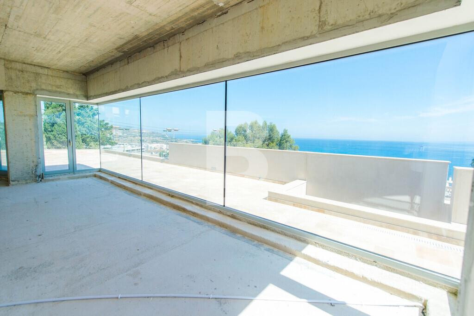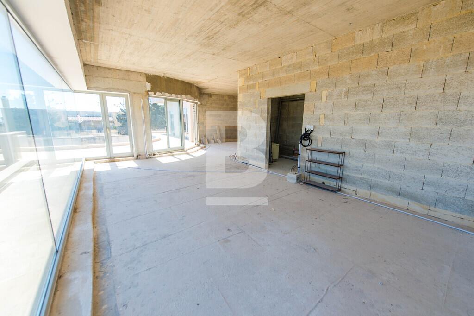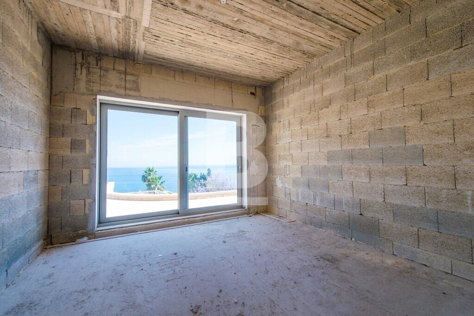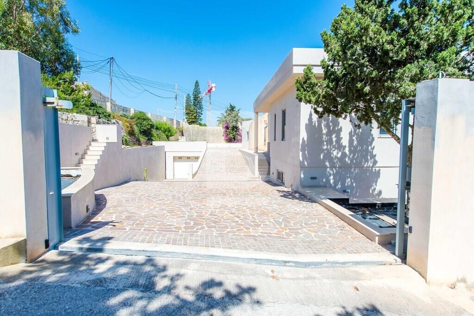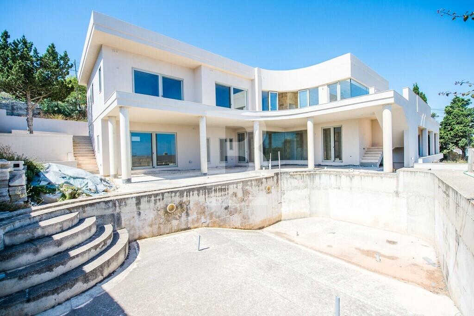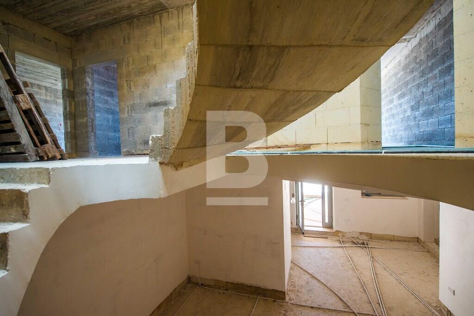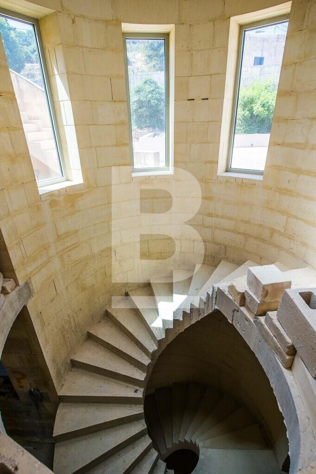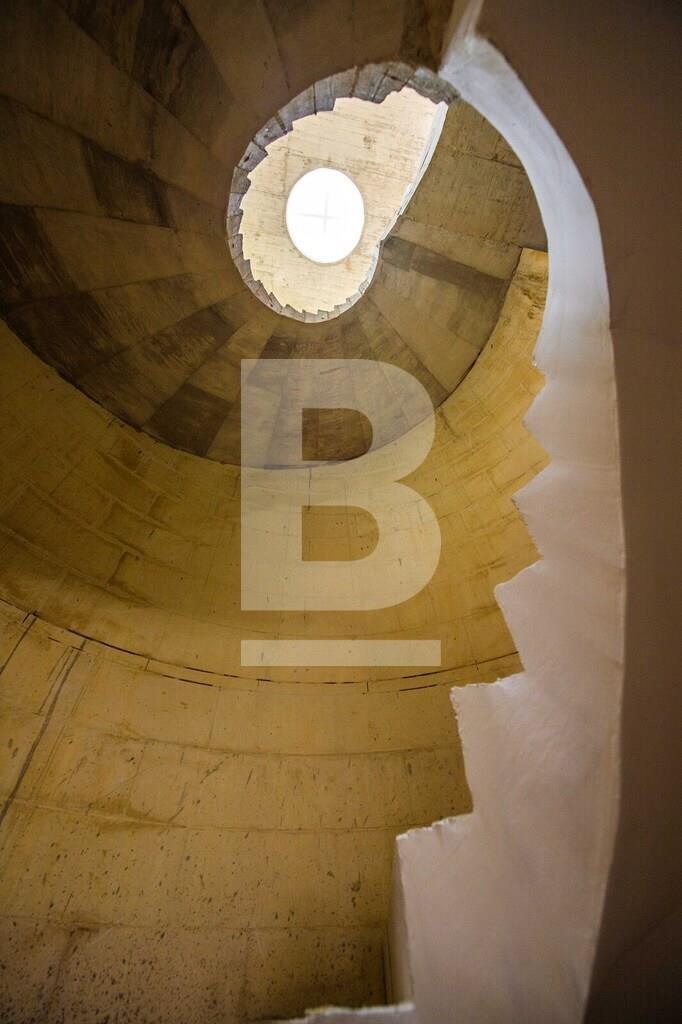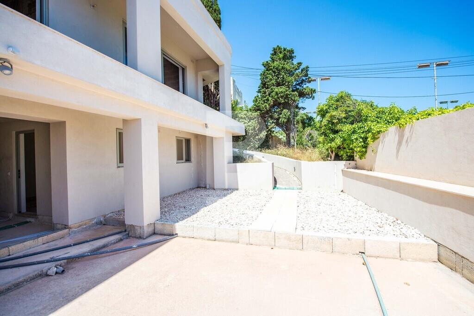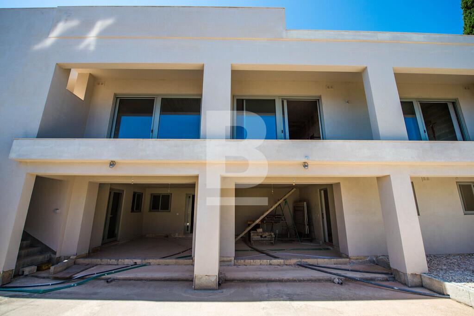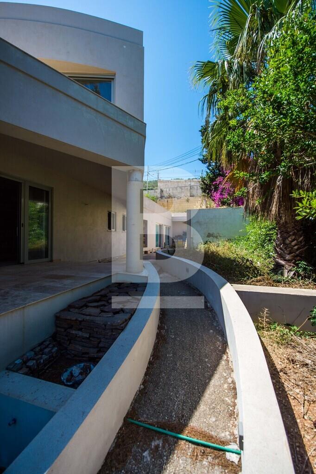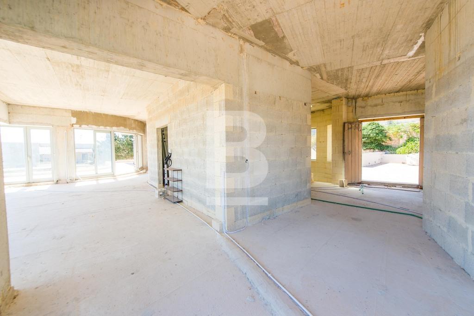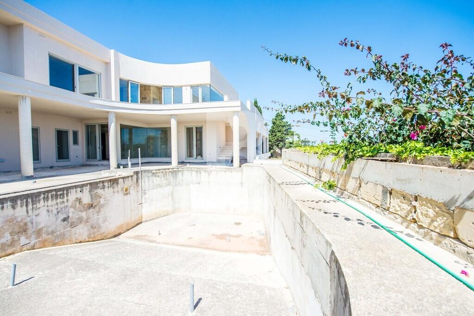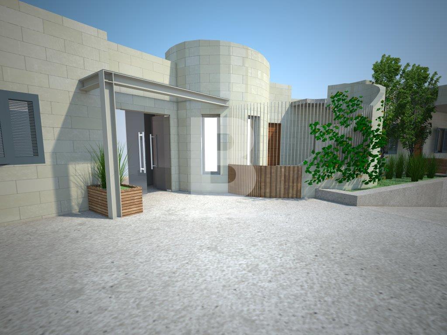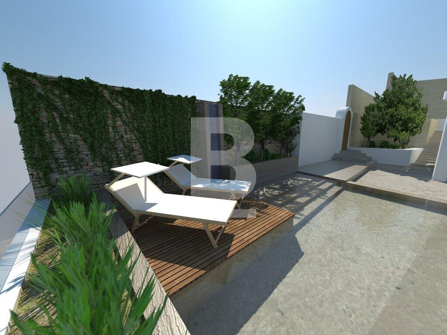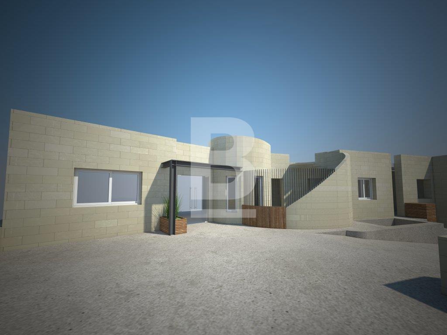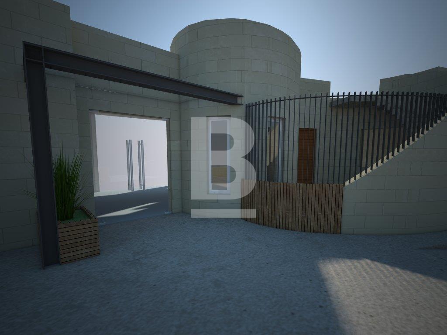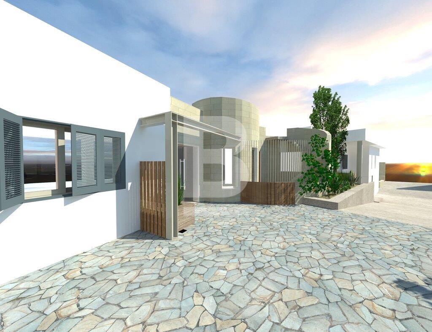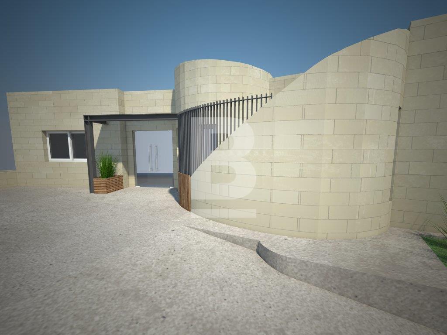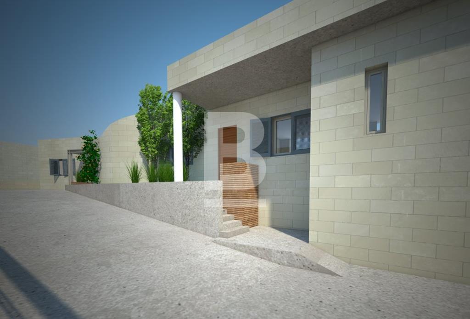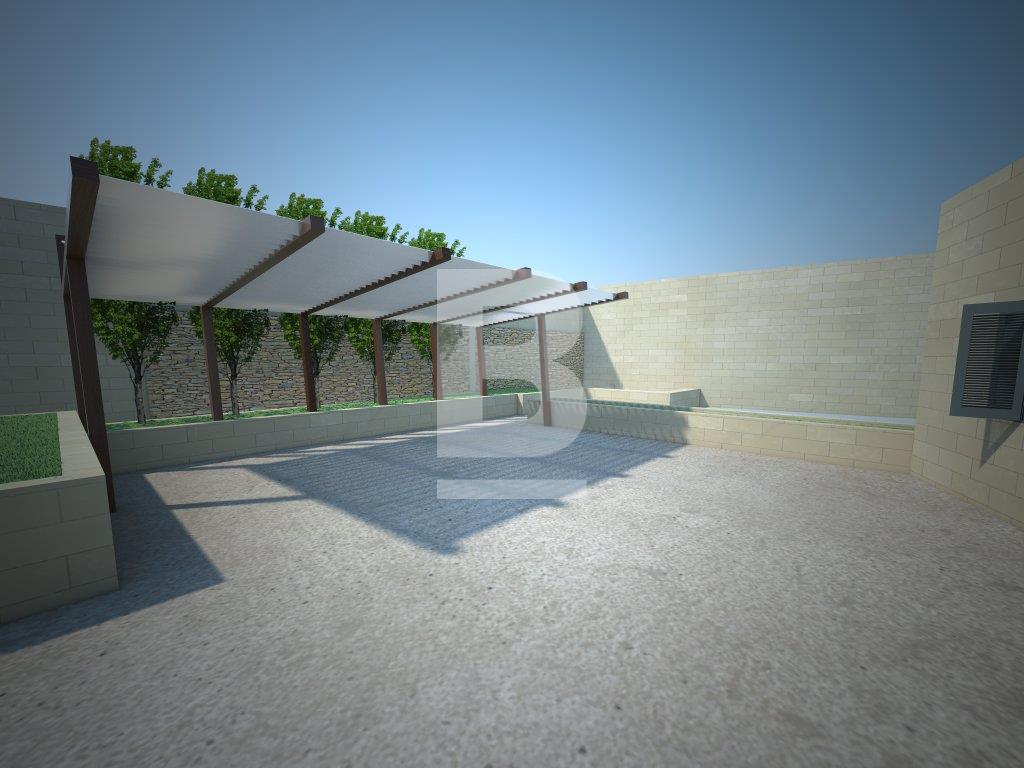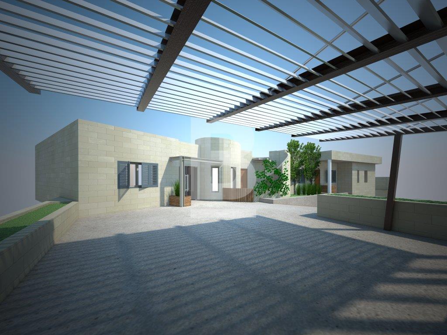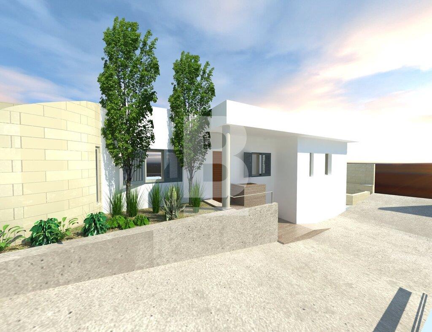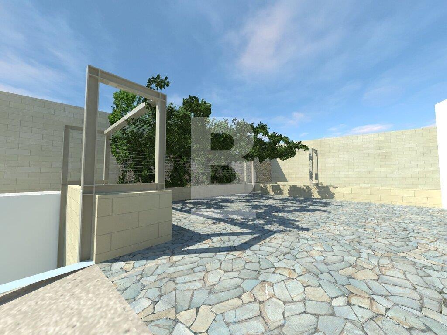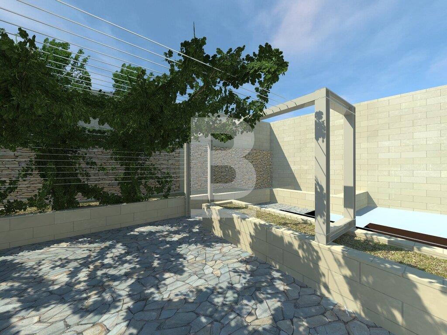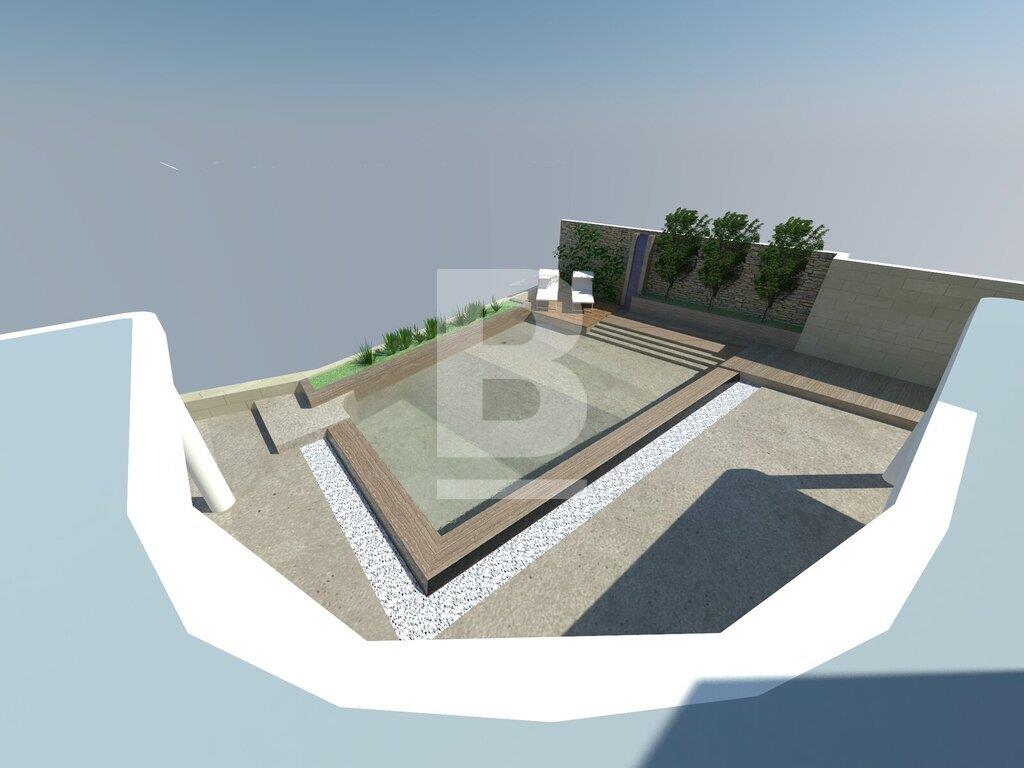Property Description
A superb, newly constructed freehold, sea view, detached, hillside villa on 3 levels, being sold in advanced shell form and built on a plot of circa 1340 square metres. The top floor layout comprises a hall with large skylight, Sitting, Living, Dining, Guest toilet with skylight, Kitchen, Pantry with skylight, Bedroom, Ensuite Bathroom and Dressing room or study. The floor opens out on to a 130m2 northerly sea view terrace extending the whole glassed frontage of the building.
On the second level below also with sea views, is a Master Bedroom suite, leading out to a private garden, with Walk-in Wardrobe and Ensuite Bathroom and 2 further Bedrooms both with Ensuite Bathrooms, all leading on to an extended single balcony. There is a 4th pool side facing Bedroom/Study or Recreation room with use of the adjacent pool shower room. In addition, is a pool view summer living room and kitchen, with a dumb waiter connecting to the main kitchen. These living areas are supported by 2 storage rooms, one with skylight, a laundry room adjacent to an outside washing line area and access to and from the car garage and workshop.
The third level below comprises a live-in home help Bedsit and Ensuite Bathroom, a covered open recreation area and then a large man-cave, storeroom or gym and wine cellar (all optionally combined for a possible flatlet). The large upper-level Hall skylight brightens the winding stairwell and lobbies which connect all 3 levels, paralleled with the provision of a lift shaft.
A crazy paving driveway connects to 4 car garage and an overhead open parking area with capacity for 3 more cars.
All outdoor terraces and exteriors are completed, except for railings, the pool and its surroundings. The completed villa exterior is secured with installed double-glazed Metra apertures including extensive floor to ceiling glass to maximize the view enjoyment from the ground floor. The building incorporates eco-design features. Also, 2 high-capacity rainwater reservoirs and mains water are connected to roof tanks and the outdoor drip-irrigation network to planters and garden. A twin Zenith sewer pump and customized tank is in place connected to the government sewer system in the street above and behind the property.
Details
Locality
Disclaimer
The information contained in this website is for general information purposes only. While we endeavour to keep the information up to date and correct, we make no representations or warranties of any kind, about the accuracy, reliability or availability with respect to the website or the information, products, or services contained on the website for any purpose.








