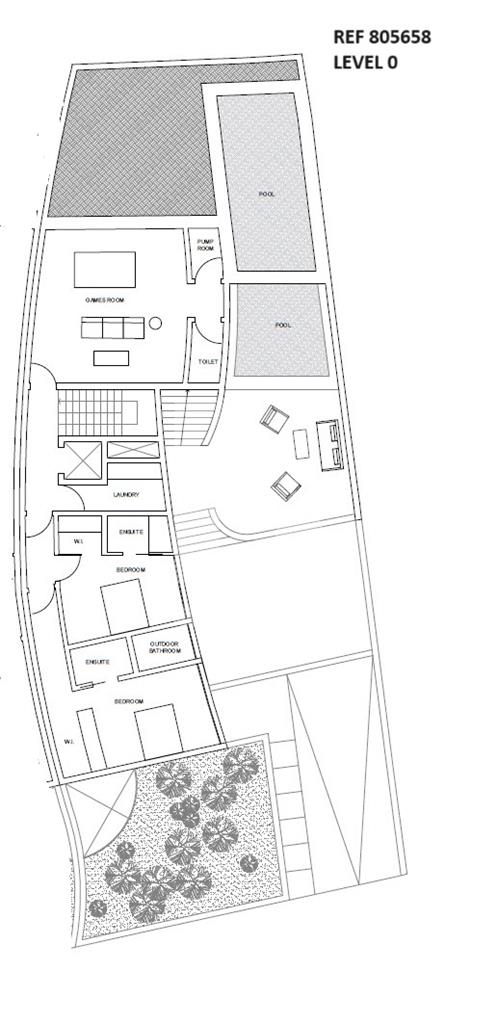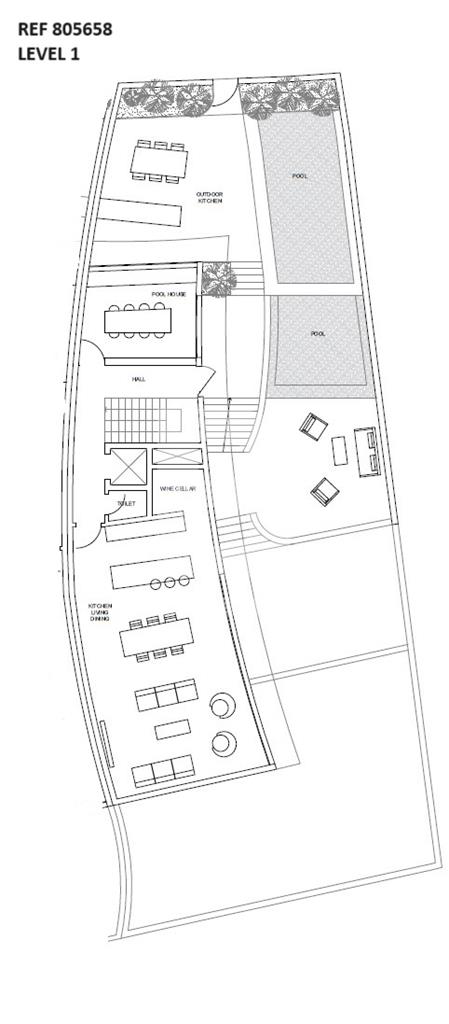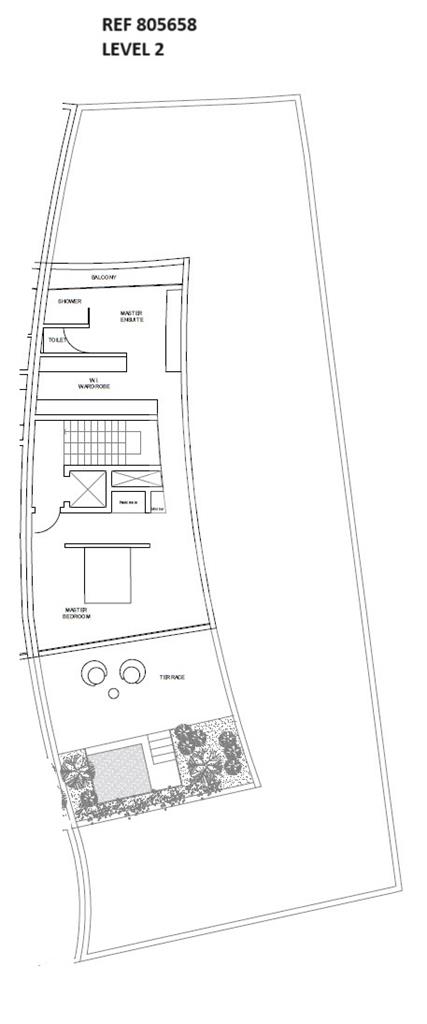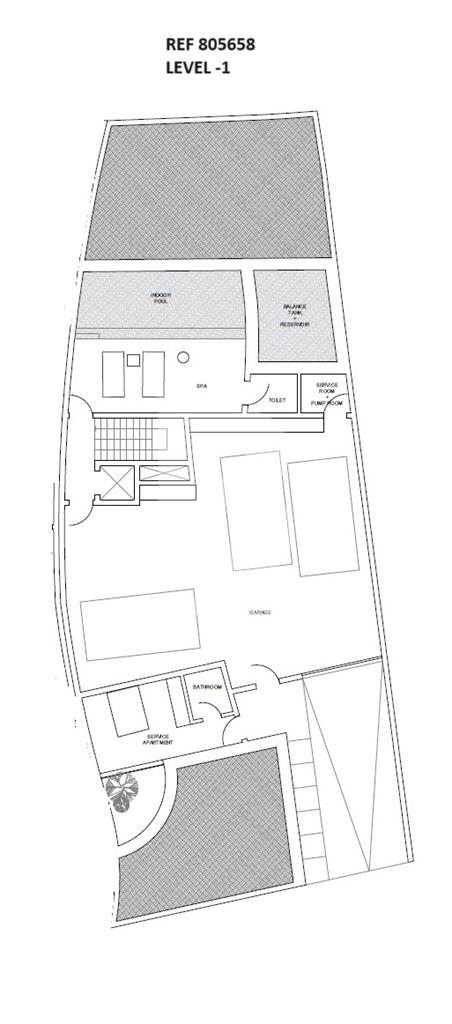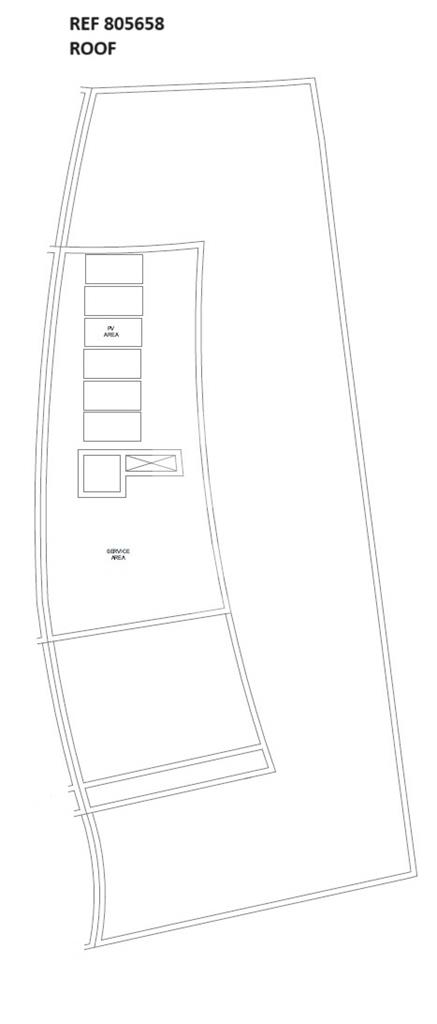Property Description
Situated in a superb part of thie exclusive villa residential area, this semi-detached villa will be built on a plot of circa 387 square metres and span from one road to another. The main house will be spread over three levels, with front garden, private swimming pool and sun deck area, outdoor entertaining areas, kitchen/b'fast, living/dining rooms and other entertaining space at ground floor leading onto pool area. Three bedrooms all with walk-in wardrobes and en suite bathrooms, private patios or terraces. A comfortable ramp leading onto a large 3-4 car private garage, games room and/or cinema option are all situated at the lowest level of the property, however enjoying access from the back road at road level. The property is being offered off-plan and build in shell form, with expected completion by Mar 2025. Option still exists to modify alter the layout and plans to one's specific requirements.
Details
Locality
Disclaimer
The information contained in this website is for general information purposes only. While we endeavour to keep the information up to date and correct, we make no representations or warranties of any kind, about the accuracy, reliability or availability with respect to the website or the information, products, or services contained on the website for any purpose.








