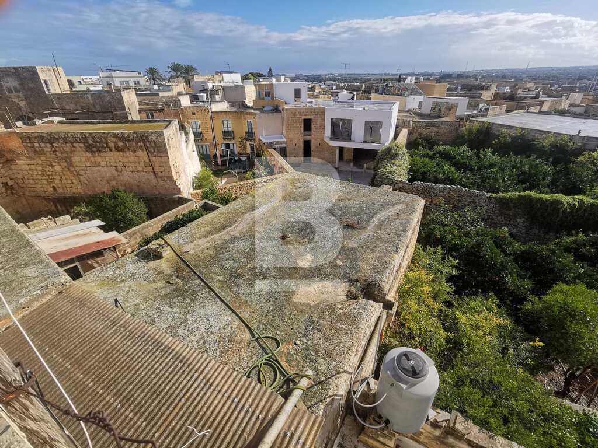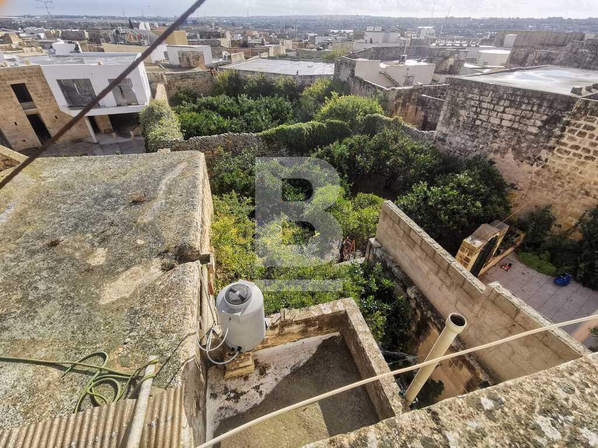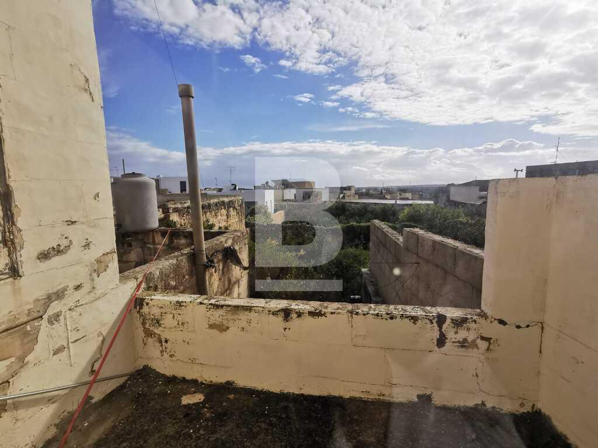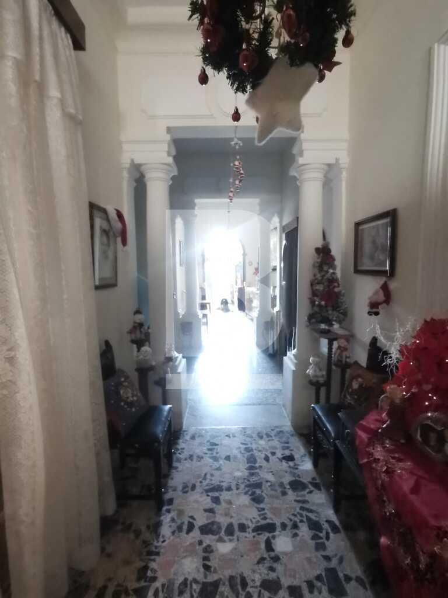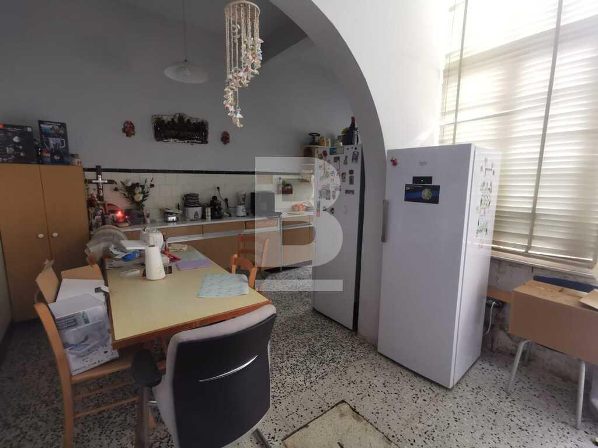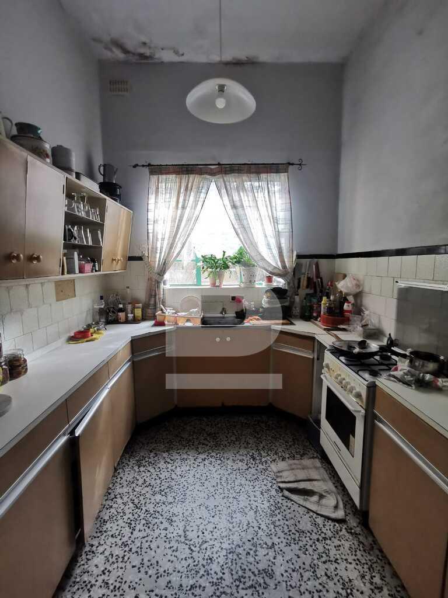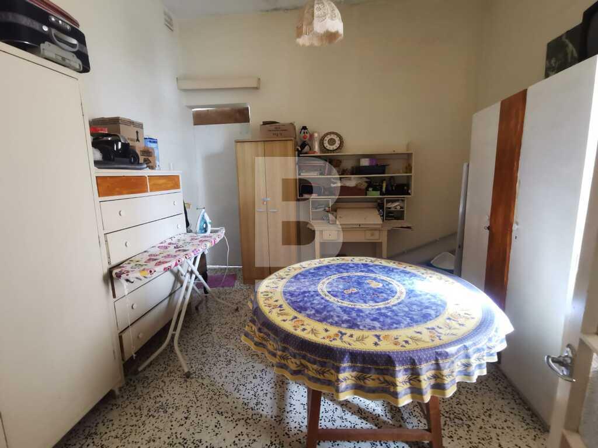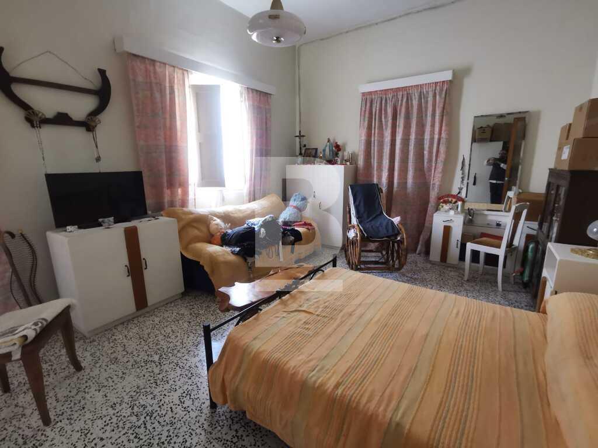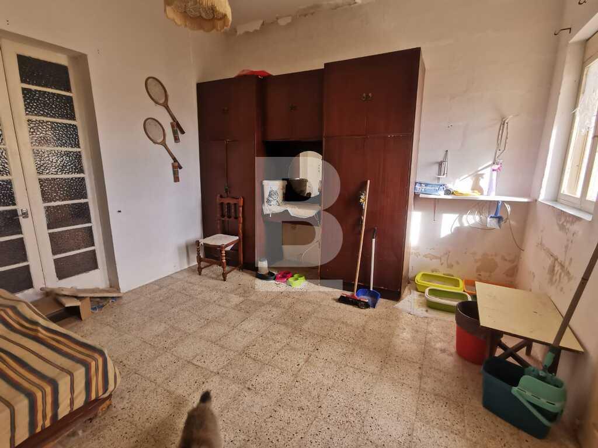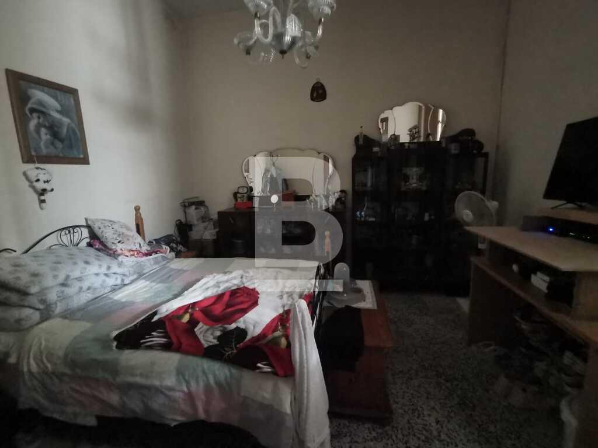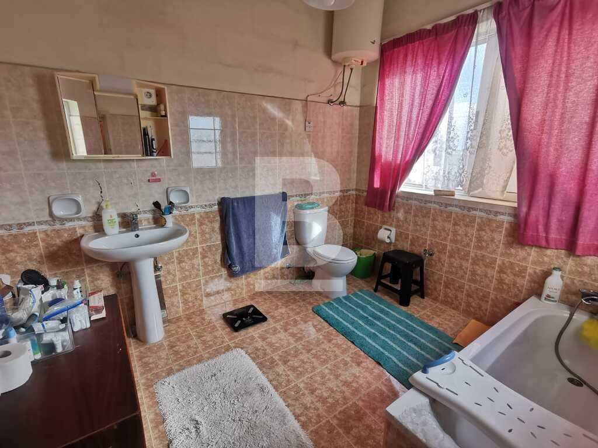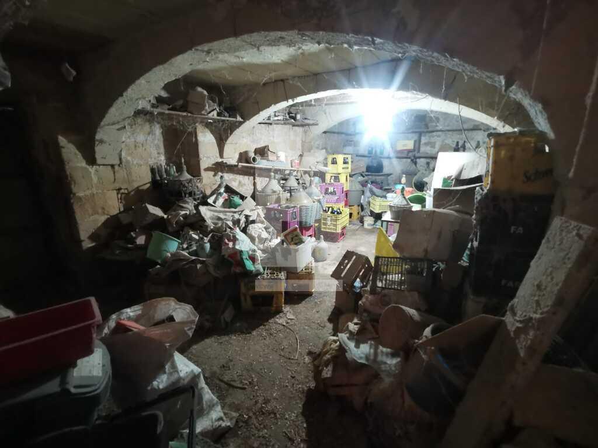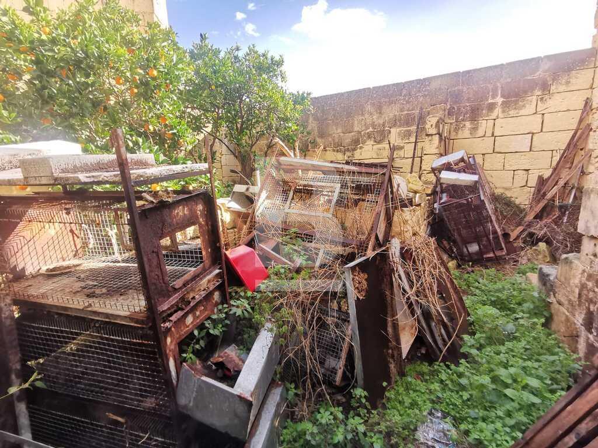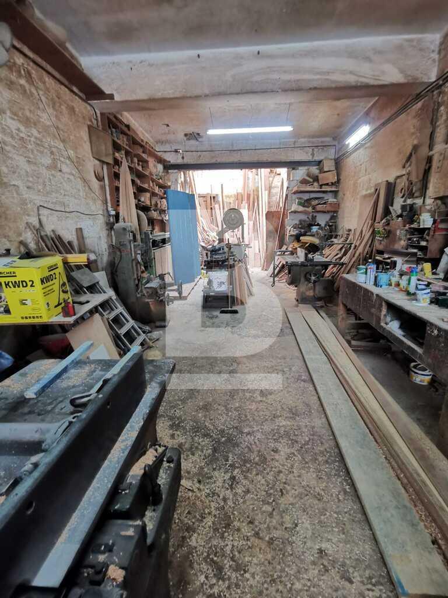Property Description
Boasting a 40ft frontage is this lovely townhouse set just off the main square and parish church of siggiewi boasting lots of potential to convert into a 3 to 4 bedroom family home with garden and large 3 car garage. Property comprises entrance into elegant hallway having 3 large rooms and interconeecting to the garage and garden. Updstairs one finds plenty of room to create 4 double bedrooms all with ensuite facilities and a large washroom on roof level. The property enjoys a mix of townhouse features and also has older parts which date upto the 1700's... with some good planning and conversion this would make a lovely home in a very desired location!
Details
Locality
Disclaimer
The information contained in this website is for general information purposes only. While we endeavour to keep the information up to date and correct, we make no representations or warranties of any kind, about the accuracy, reliability or availability with respect to the website or the information, products, or services contained on the website for any purpose.








