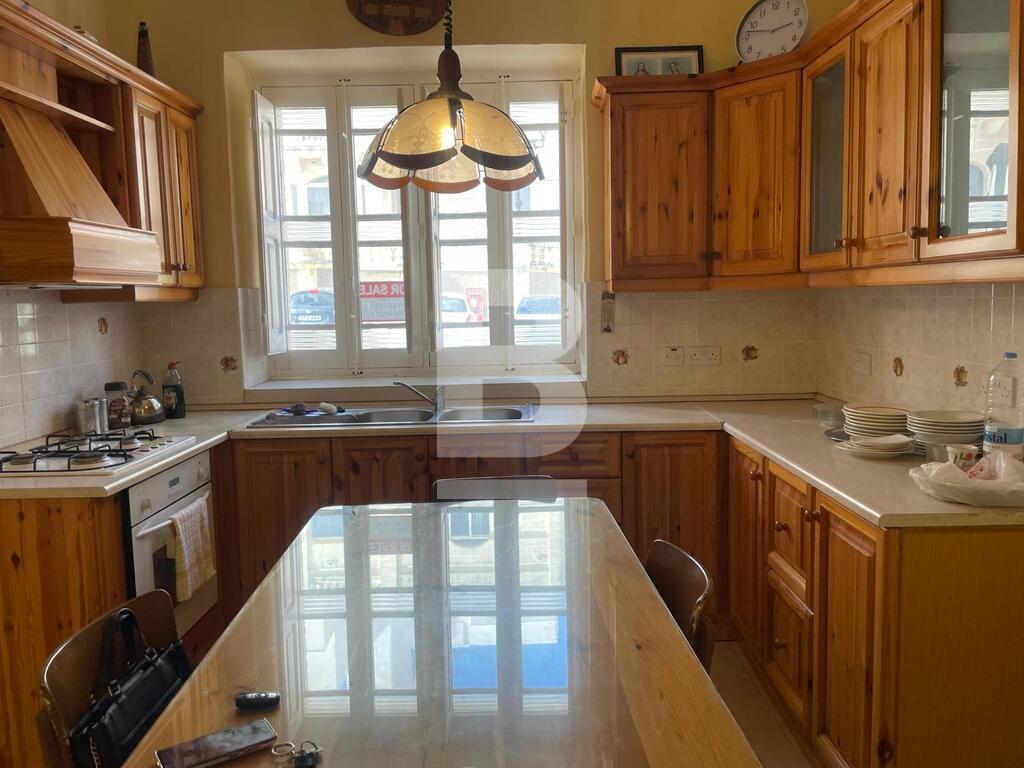This unique property in Mellieha Square offers historic charm, modern amenities, and a cohesive layout, making it an ideal investment for a boutique hotel or restaurant venture.
Freehold Property Comprising Three Connected Houses
1st House:
Upon entering the property, you are greeted by an inviting entrance corridor adorned with Maltese tiles, setting the tone for the charm and character of the property
To the left of the entrance corridor, a cozy small double-bedroom
The heart of the home lies in the open-plan kitchen and dining area, where culinary delights are prepared amidst the backdrop of picturesque views. A small round balcony extends from this space, providing a tranquil spot to soak in the sights of Madonna Tal-Ghar's steps and the terraced landscape leading to the Sanctuary, all while enjoying the serene valley vistas beyond.
Conveniently located on the right side of the house is a well-appointed bathroom.
Descending the stairs to the basement floor reveals the original construction crafted in timeless Maltese stone, adding a touch of history and authenticity to the home's ambiance.
The hall living area of this basement boasts its own independent entrance from street steps, offering flexibility and privacy for residents and visitors alike.
Stepping into the hall, one is transported back in time, as it seamlessly connects to a small kitchen reminiscent of traditional Maltese lifestyle, preserving a piece of cultural heritage within the home.
Continuing through the living area leads to another bedroom, providing additional space for comfortable living.
Ascending to the first floor, a spacious laundry room awaits, offering practicality and convenience for everyday chores. Beyond, an open roof beckons with breathtaking views overlooking the charming piazza and the majestic church, creating an idyllic setting for relaxation and enjoyment.
2nd house
The second house is accessed through an entrance hall from the square, adorned with the same captivating Maltese tiles found throughout the property, showcasing continuity and cohesion in design.
A small shaft at the back of the house adds character and ventilation, enhancing the overall comfort and functionality of the space.
This house features a well-appointed bathroom, thoughtfully designed with modern fixtures and finishes to cater to the needs of residents and guests.
The bedroom leads seamlessly to another bathroom and a corridor, offering easy access to the third property, completing the cohesive layout and design of this charming residence.
This expanded description aims to provide potential buyers with a vivid and immersive portrayal of the property, highlighting its unique features, timeless charm, and functional layout.
3rd house in the property Entrance hall from the square Maltese tiles Small shaft at the back 1 bathroom Attic space for storage The bedroom room leads to 1 bathroom and a corridor to 3rd property
As you enter through the entrance hall from the square, you are immediately greeted by the same captivating Maltese tiles that adorn the other spaces within the property, creating a sense of cohesion and continuity in design.
A small backyard at the back of the house adds character and ventilation,
This area of the property features a well-appointed bathroom, designed with modern fixtures and finishes to cater to the needs of residents and guests alike, ensuring convenience and functionality.
An attic space provides ample storage solutions, allowing for organization and tidiness to be maintained effortlessly, while maximizing the use of space within the home.
The bedroom within this house offers a peaceful retreat, boasting its own private bathroom for added comfort and convenience. Additionally, a corridor leads seamlessly to the adjacent third property, facilitating easy access and connectivity between the different houses within the complex.





































