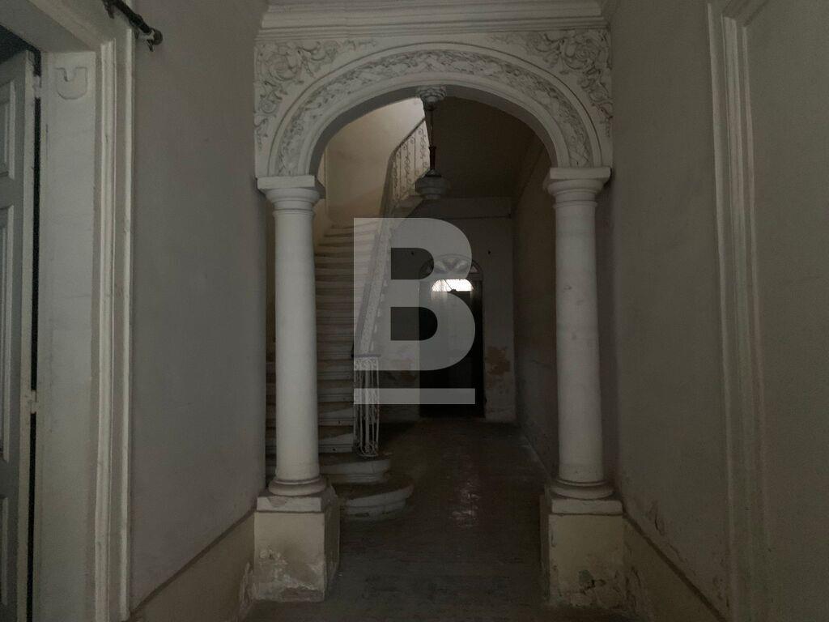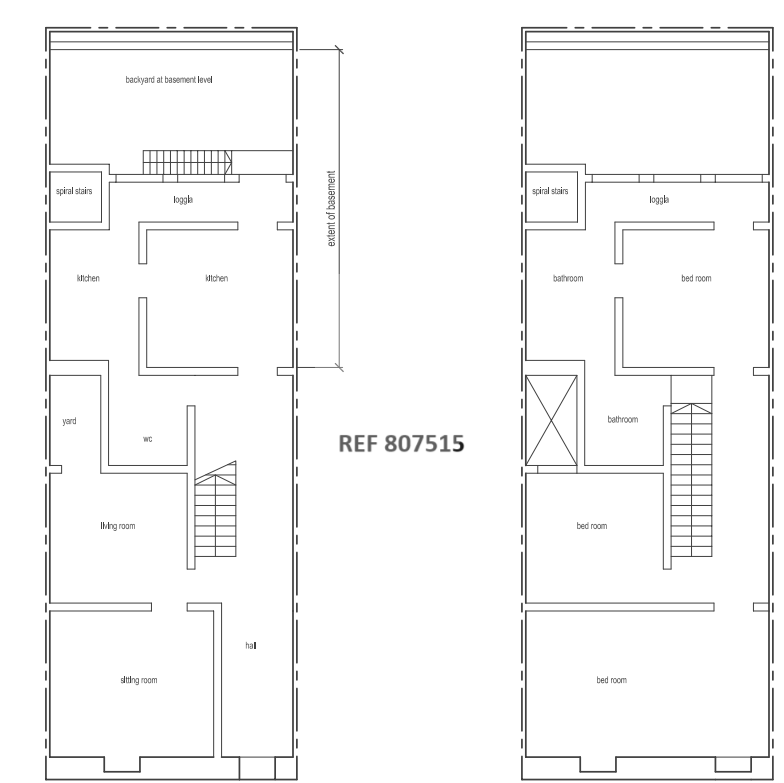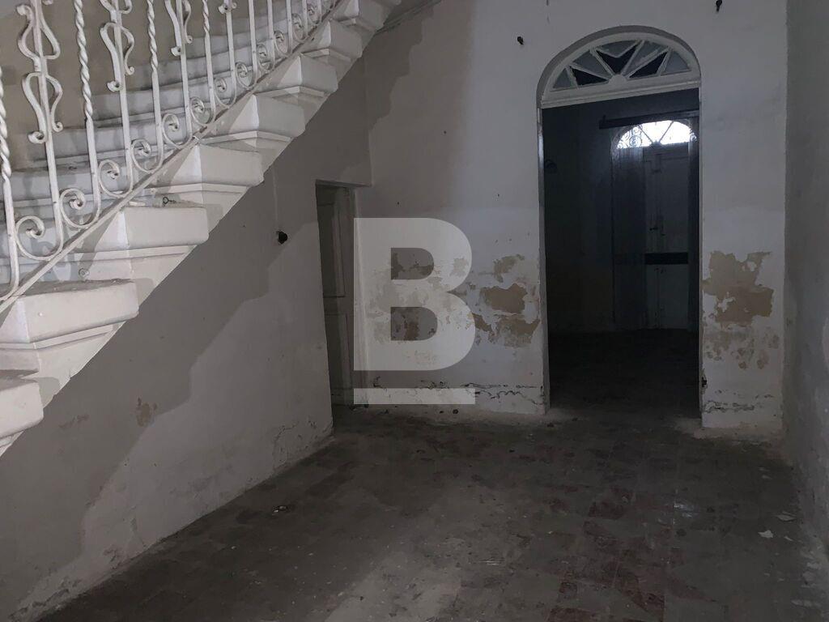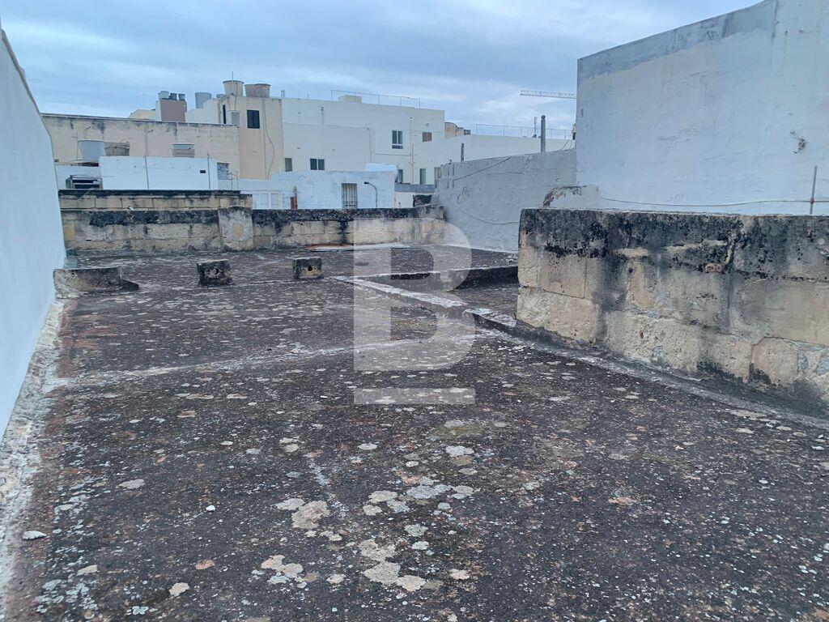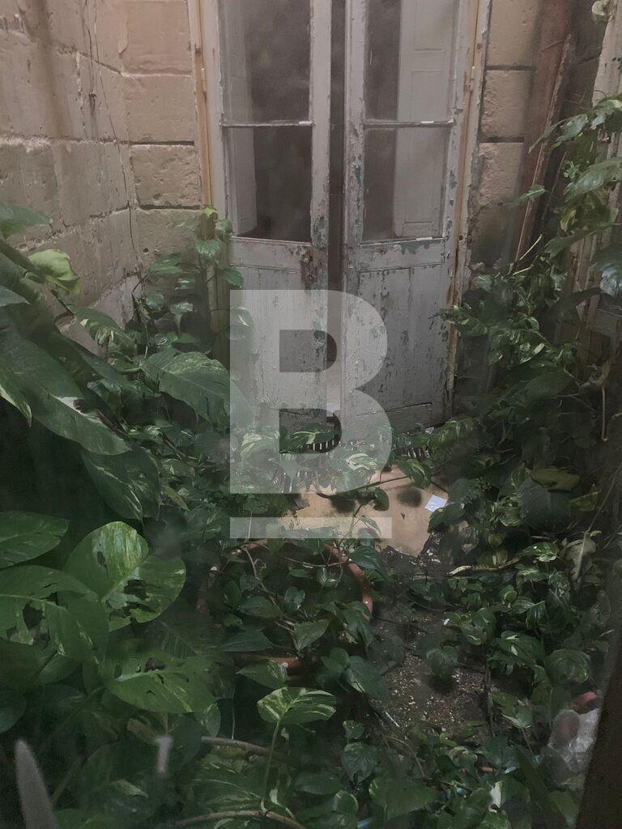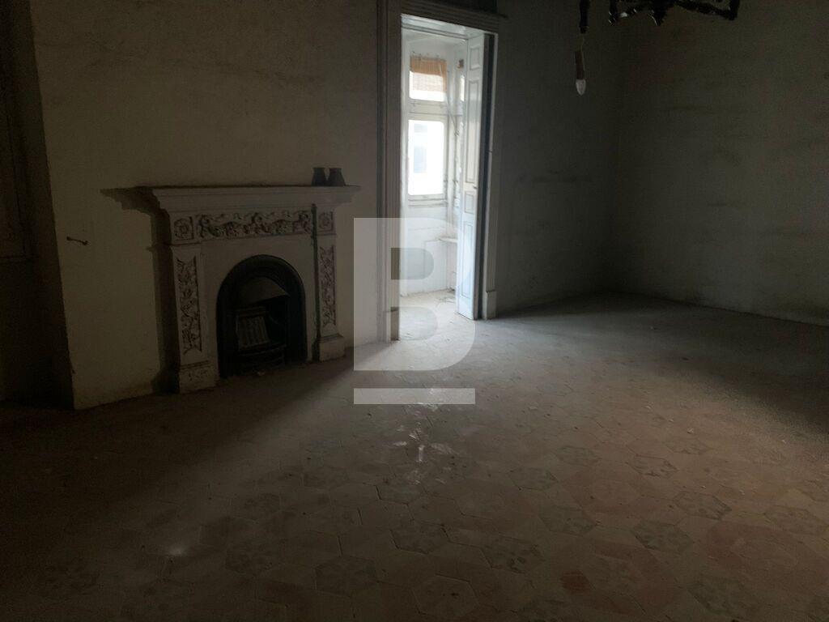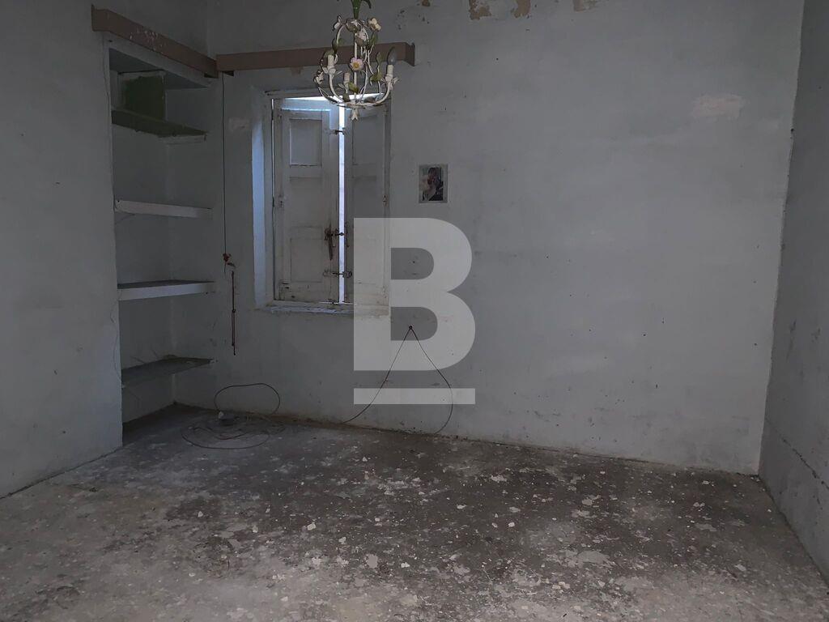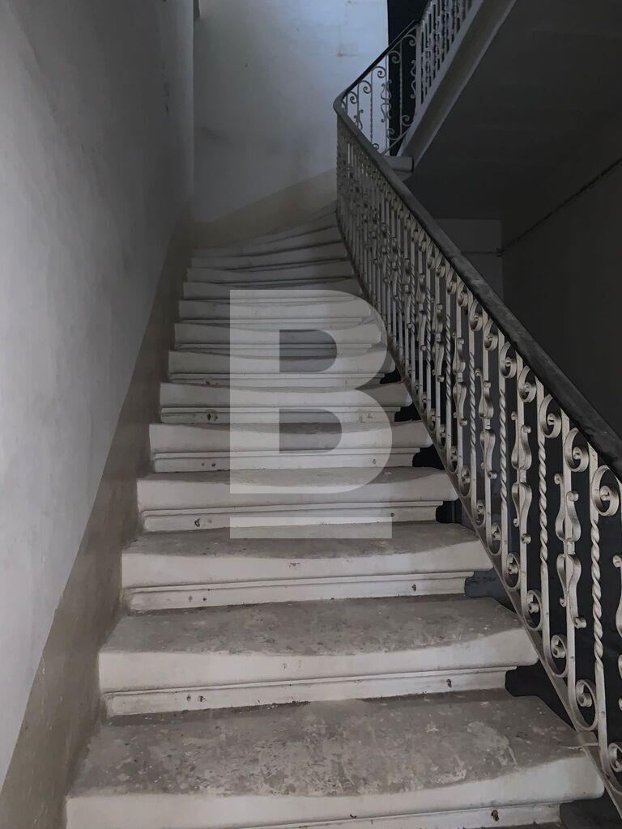Property Description
TYPICAL SLIEMA TOWNHOUSE having a beautiful facade on a sought-after street just off the best part of the SEAFRONT. On a footprint of 165 sqm having a practical interesting layout, this house offers 305 sqm of internal living space plus 30 sqm outdoors. Spacious accommodation comprises an entrance hallway with a lovely main staircase, a formal sitting room plus an interconnected living room, an internal yard, a large bathroom, a kitchen with an adjoining dining room, loggia, a garigor (spiral stairway). At the back of the property a 45 sqm well-ventilated basement with a walkout to a 30 sqm back garden. Upstairs 3 fully independent double bedrooms, large loggia and bathroom - this floor could easily be converted to have 4 independent bedrooms with 3 en-suite. Full roof terrace with a laundry room. A lovely opportunity for those seeking a prestigious home to convert exactly to their family needs.
Details
Locality
Disclaimer
The information contained in this website is for general information purposes only. While we endeavour to keep the information up to date and correct, we make no representations or warranties of any kind, about the accuracy, reliability or availability with respect to the website or the information, products, or services contained on the website for any purpose.








